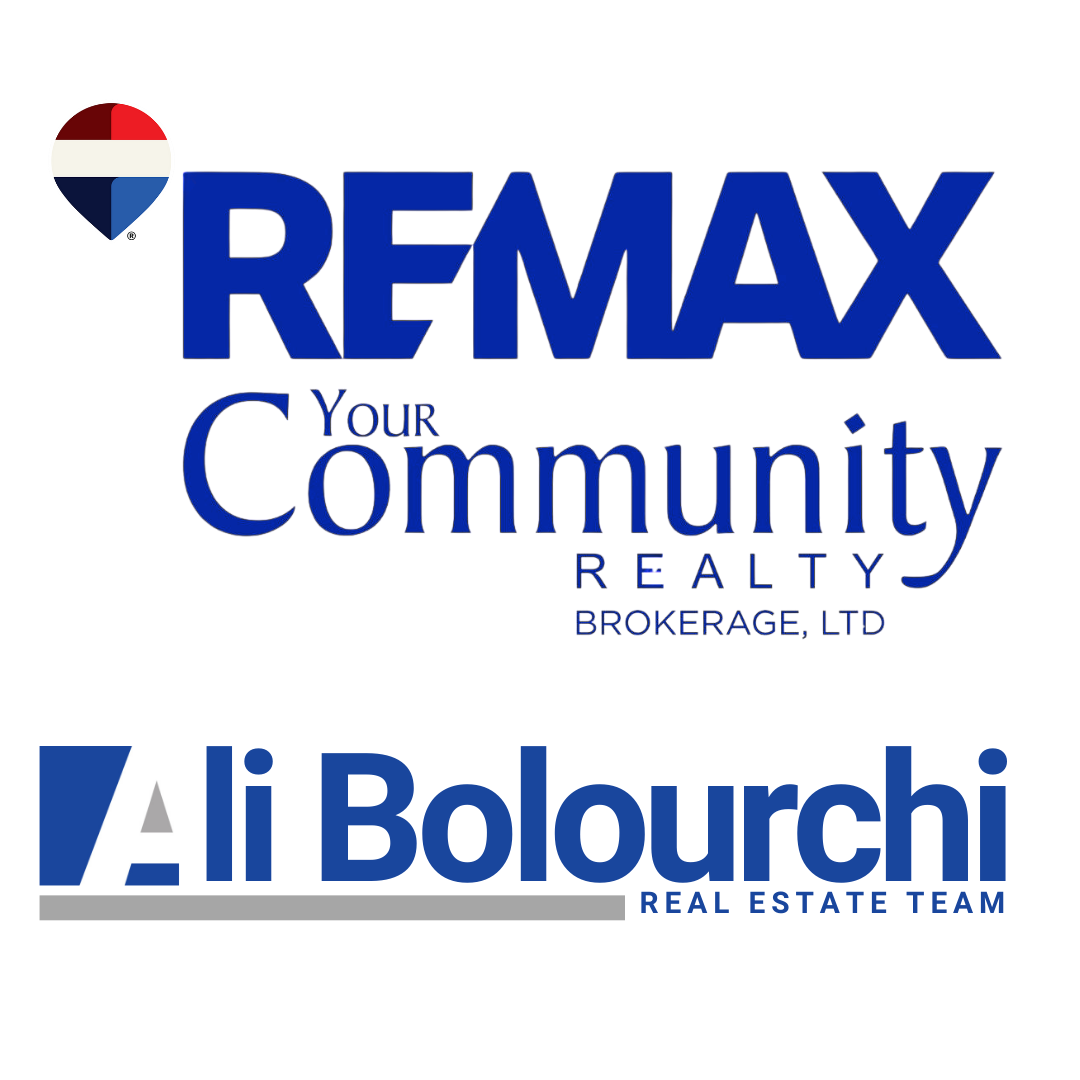- TRREB (Toronto Regional Real Estate Board)
- CREA (Canadian Real Estate Association)
- OREA (Ontario Real Estate Association)
- CCC (Canadian Commercial Council of REALTORS®)
- CCIM (Certified Commercial Investment Member)
- NAR (National Association of REALTORS®)
- PSA (Certified Pricing Strategy Advisor)
- ABR® (Accredited Buyer Representative)
- AREAA (Asian Real Estate Association of America)


Your Trusted Partner in Real Estate.
Proud Member of:
Disclaimer:
The content provided in this website and in blog posts are for informational purposes only and does not constitute legal, financial, or real estate advice. The statistics and data cited are based on available reports. Real estate laws and market conditions are subject to change. Always consult with a qualified professional before making any investment or housing decisions.
© 2026
Ali Bolourchi Real Estate (A.B.R.E.) Team.
All rights reserved.
| Privacy Policy | Real Estate Websites by myRealPage
