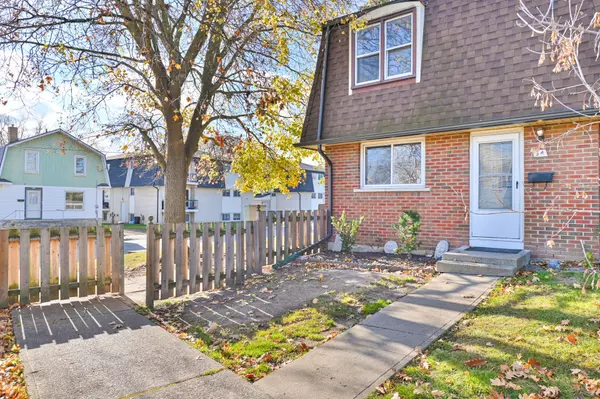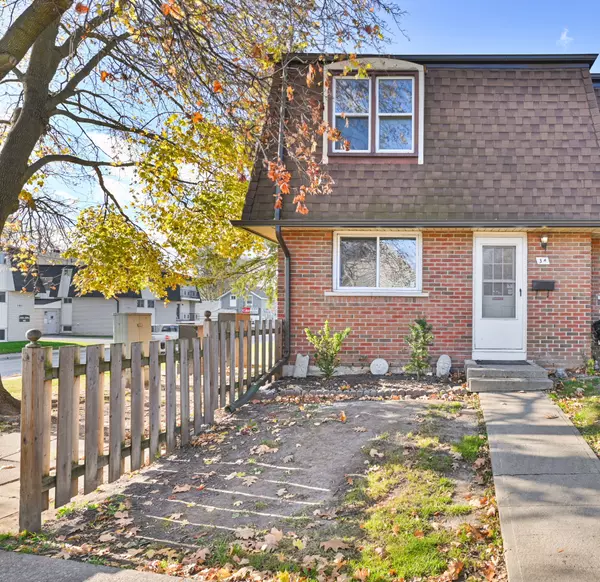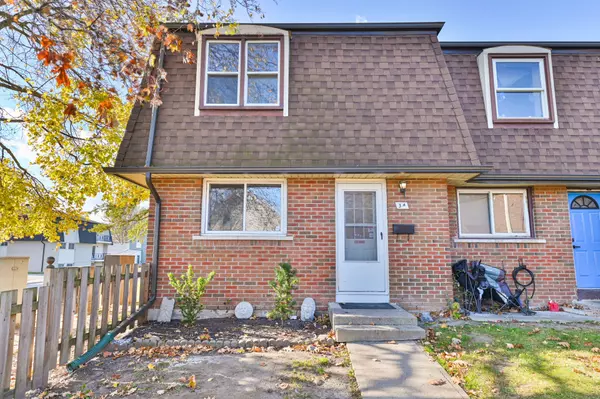For more information regarding the value of a property, please contact us for a free consultation.
25 PRINCE OF WALES DR #3A Hastings, ON K8P 2T5
Want to know what your home might be worth? Contact us for a FREE valuation!

Our team is ready to help you sell your home for the highest possible price ASAP
Key Details
Sold Price $289,900
Property Type Condo
Sub Type Condo Townhouse
Listing Status Sold
Purchase Type For Sale
Approx. Sqft 1000-1199
MLS Listing ID X10441668
Sold Date 01/08/25
Style 2-Storey
Bedrooms 3
HOA Fees $317
Annual Tax Amount $2,186
Tax Year 2024
Property Description
An opportunity to create your own equity @ 25 3A Prince of Wales Drive in beautiful Belleville. Situated to the far south of this condominium community providing greater privacy & convenient street access. Fabulous recent interior updates support a great start to making this 2 story townhouse, your home. Newer laminate flooring throughout the main level with white kitchen cabinetry, new refrigerator, stove & dishwasher open to the eat-in dining. Large family room to the rear grants sliding doors to the fully fenced yard & bonus green space beyond creating park vibes & greater distance separation from neighbouring units. The upper level with freshly sanded hardwood flooring is home to 3 generously sized bedrooms & 4 piece bath. More than 1,000 sq ft of finished living space with ample storage in the partially finished basement offering laundry, an ideal future recreation room for additional living space if desired. Located in the centre of this friendly city within walking distance to schools, shopping & public transit resides this affordable home, waiting for you to make it your own.
Location
Province ON
County Hastings
Area Hastings
Zoning R5-1 (Geo Warehouse) R2 (GIS Map)
Rooms
Family Room Yes
Basement Full, Partially Finished
Kitchen 1
Interior
Interior Features Storage
Cooling None
Laundry In Basement
Exterior
Parking Features Other
Garage Spaces 1.0
Amenities Available Visitor Parking
View Garden
Roof Type Shingles
Exposure East West
Total Parking Spaces 1
Building
Locker None
Others
Pets Allowed Restricted
Read Less




