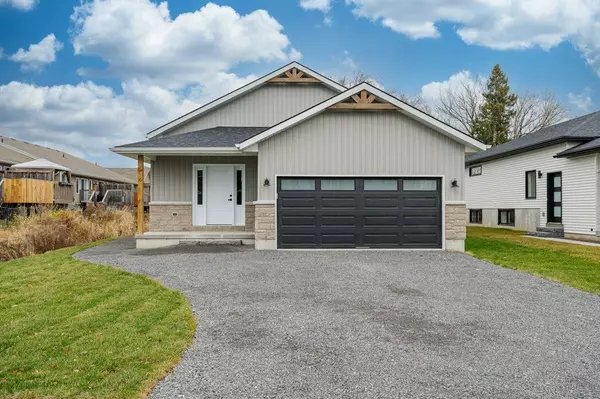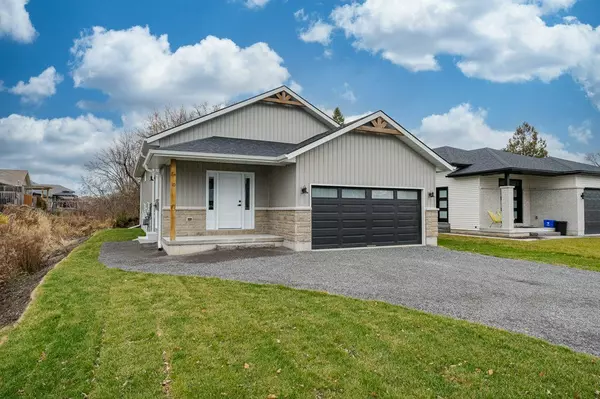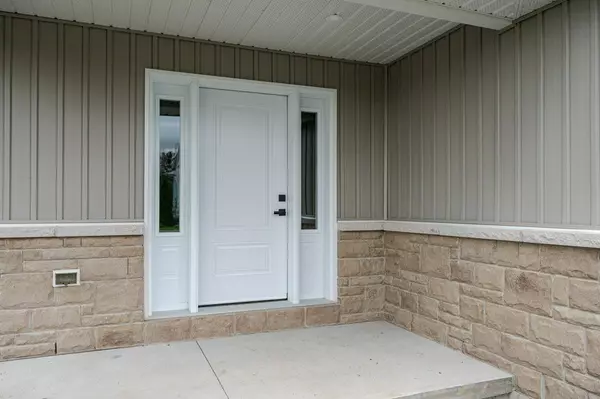For more information regarding the value of a property, please contact us for a free consultation.
10 Aldersgate DR Hastings, ON K8P 0C4
Want to know what your home might be worth? Contact us for a FREE valuation!

Our team is ready to help you sell your home for the highest possible price ASAP
Key Details
Sold Price $735,000
Property Type Single Family Home
Sub Type Detached
Listing Status Sold
Purchase Type For Sale
Approx. Sqft 1100-1500
MLS Listing ID X11894144
Sold Date 01/08/25
Style Bungalow-Raised
Bedrooms 5
Tax Year 2024
Property Description
Welcome to 10 Aldersgate Drive! Newer Bungalow home built in 2024, located in the west end of Belleville in the sought after neighbourhood of Potter's Creek. This single family detached home features an accessory apartment on the lower level. This property was built like a duplex, with the lower unit having its own designated side entrance and all the utilities being separately metered. The modern main floor space offers 3 spacious bedrooms and 1 full bathroom. The stunning kitchen offers cabinetry flushed to the ceiling with crown molding, large functional island with double sink, pot and pendant lighting, open concept to the dining and living areas with patio doors leading outside to the back deck. The lower level unit offers 2 bedrooms, 1 full bathroom, high ceilings, in-floor natural gas heating and more modern finishes. This 2 bedroom unit gives the flexibility of utilizing it for rental potential or extended family living. Each level includes its own laundry area, plus a storage room. Local Builder, FarDun Group Inc
Location
Province ON
County Hastings
Area Hastings
Rooms
Family Room No
Basement Apartment, Finished
Kitchen 2
Separate Den/Office 2
Interior
Interior Features Accessory Apartment, On Demand Water Heater
Cooling Central Air
Exterior
Exterior Feature Deck
Parking Features Available
Garage Spaces 6.0
Pool None
Roof Type Asphalt Shingle
Lot Frontage 49.38
Lot Depth 124.7
Total Parking Spaces 6
Building
Foundation Poured Concrete
Read Less




