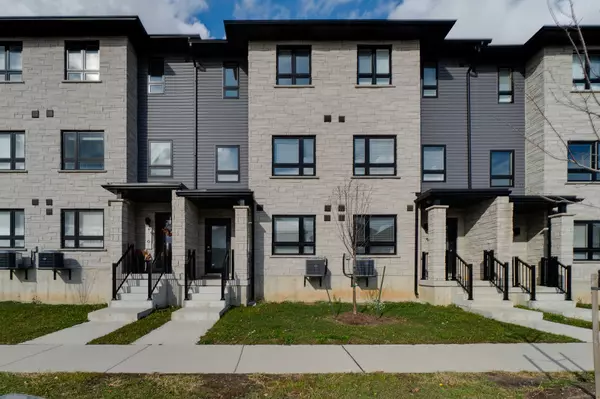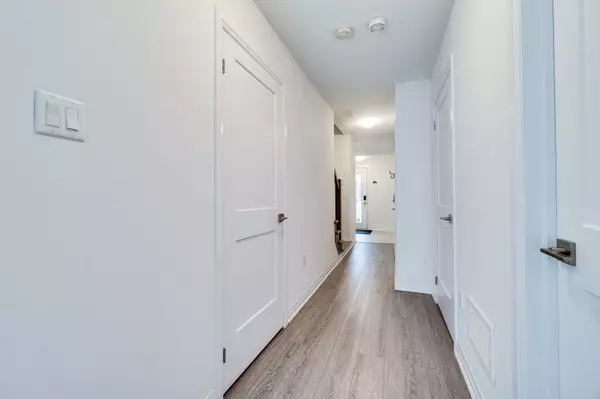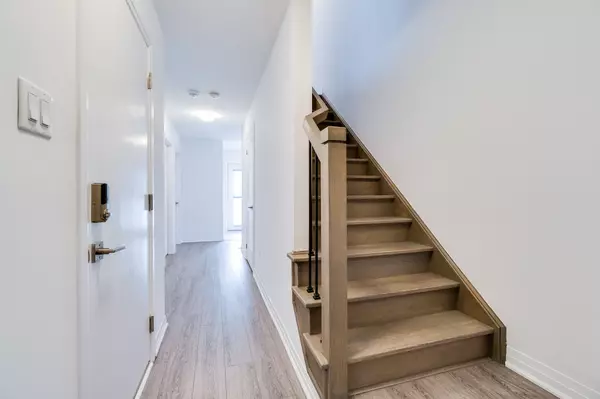For more information regarding the value of a property, please contact us for a free consultation.
51 Sparrow AVE #4 Cambridge, ON N1T 0E5
Want to know what your home might be worth? Contact us for a FREE valuation!

Our team is ready to help you sell your home for the highest possible price ASAP
Key Details
Sold Price $688,000
Property Type Townhouse
Sub Type Att/Row/Townhouse
Listing Status Sold
Purchase Type For Sale
Approx. Sqft 1500-2000
MLS Listing ID X11882045
Sold Date 12/23/24
Style 3-Storey
Bedrooms 3
Annual Tax Amount $4,494
Tax Year 2024
Property Description
Welcome to this beautiful 3-bedroom, 3- full bathroom home that blends contemporary design with convenience of living in a prime location. Set in a vibrant neighbourhood with quick access to schools, parks, and trails and a school bus stop right at the doorstep. This home is ideal for those seeking both comfort and access. Built just two years ago, this home features 9-foot ceilings, a bright, open-concept layout, and freshly painted interiors. The well designed floor plan includes direct garage access and two separate entrances, each with a foyer and coat closet. From the living room, step out onto a large balcony, perfect for entertaining or setting up a tranquil zen garden. The home boasts $35,000 in upgrades, including custom closet organizers in each bedroom, high-end kitchen and laundry appliances, Hunter Douglas blinds, and a sleek breakfast area credenza that adds extra storage and workspace. Large windows throughout fill the home with natural light, creating a warm and welcoming atmosphere. Move-in ready, this home offers everything you need for modern living. Digitally staged!
Location
Province ON
County Waterloo
Area Waterloo
Rooms
Family Room No
Basement None
Kitchen 1
Interior
Interior Features Water Softener, Water Purifier, Auto Garage Door Remote, ERV/HRV, On Demand Water Heater, Water Heater
Cooling Central Air
Exterior
Exterior Feature Porch
Parking Features Private
Garage Spaces 2.0
Pool None
View Clear, Trees/Woods, Park/Greenbelt
Roof Type Shingles
Lot Frontage 16.4
Lot Depth 78.58
Total Parking Spaces 2
Building
Foundation Unknown
Read Less




