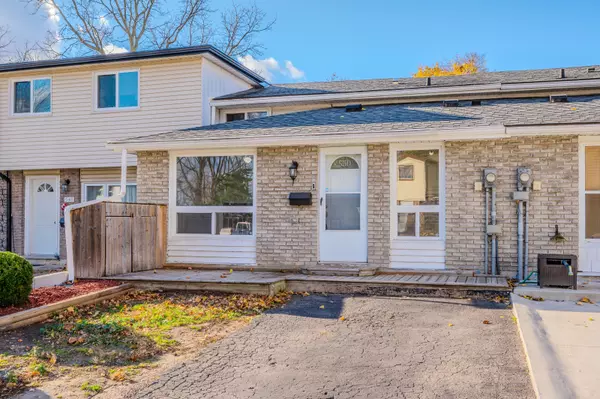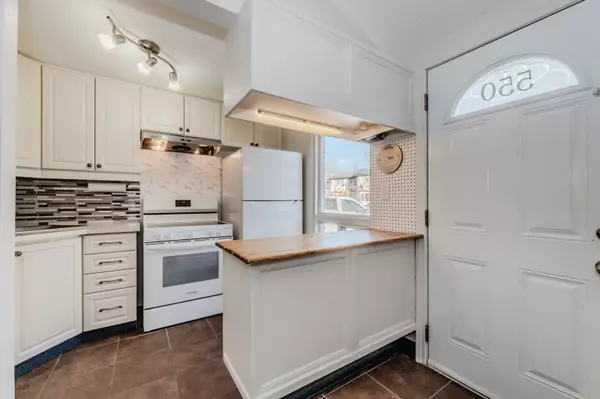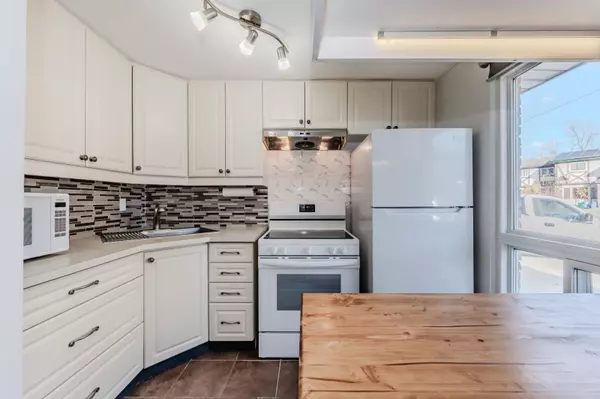For more information regarding the value of a property, please contact us for a free consultation.
550 Parkview CRES Cambridge, ON N3H 4X7
Want to know what your home might be worth? Contact us for a FREE valuation!

Our team is ready to help you sell your home for the highest possible price ASAP
Key Details
Sold Price $2,650
Property Type Townhouse
Sub Type Att/Row/Townhouse
Listing Status Sold
Purchase Type For Sale
Approx. Sqft 1100-1500
MLS Listing ID X10422218
Sold Date 12/27/24
Style Backsplit 3
Bedrooms 3
Property Description
Welcome to 550 Parkview Crescent, a beautiful and well maintained three (3) Bedroom, two (2) Bathroom Townhouse that is perfect for Families or Professionals. This Back-split Home offers an inviting atmosphere with a Kitchen and separate Dining Room on the Main Level, and a large Living Room, 3-pce Bathroom, in-suite Laundry, lots of Storage space, and a walk-up to the fully fenced Backyard, on the Lower Level. The Second Level features three (3) generously sized Bedrooms with organized closet built-ins, and a full 4-pce Bathroom. The two (2) private parking spots out front of the Home, coupled with the fact that you get the entire Home to live in (not just the Main or Lower Level), will please those seeking space, privacy and convenience. This Home is nestled in a family-friendly neighbourhood, and is steps away from local Parks, Schools, Shops, and Public Transportation, as well as quick access to Hwy. 401. Dont miss this opportunity to live in a Home that perfectly balances comfort, convenience, and community. Schedule your viewing today!
Location
Province ON
County Waterloo
Area Waterloo
Rooms
Family Room No
Basement Full, Walk-Up
Kitchen 1
Interior
Interior Features Water Heater
Cooling None
Laundry Laundry Room
Exterior
Exterior Feature Deck, Privacy
Parking Features Private Double
Garage Spaces 2.0
Pool None
Roof Type Shingles
Lot Frontage 22.18
Lot Depth 80.14
Total Parking Spaces 2
Building
Foundation Poured Concrete
Read Less




