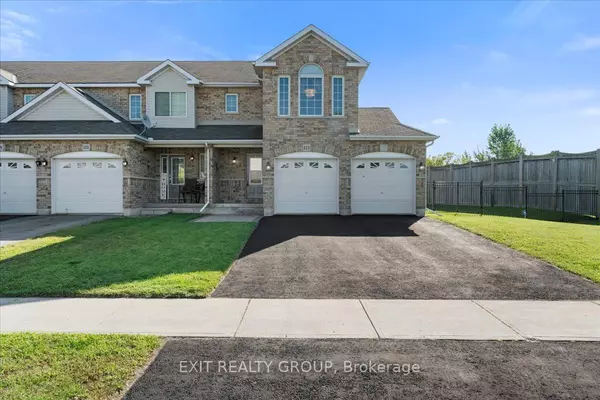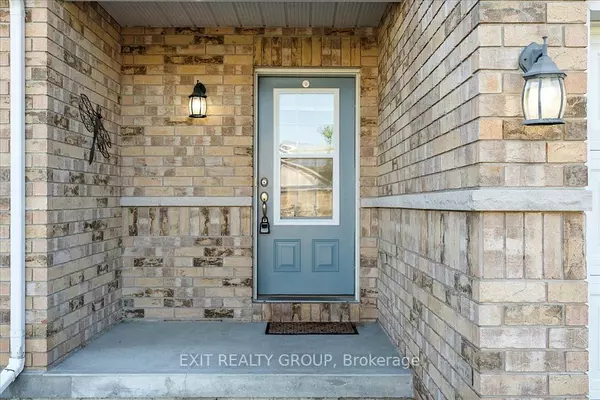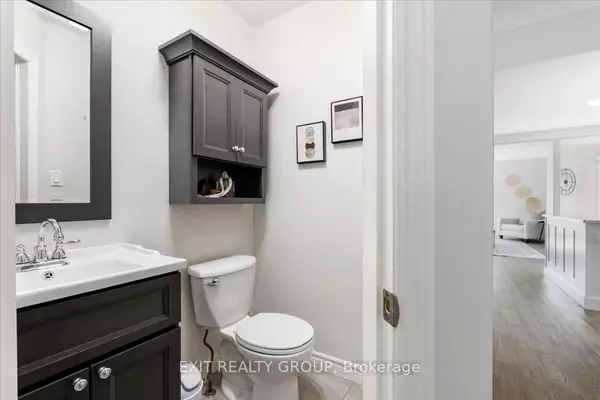For more information regarding the value of a property, please contact us for a free consultation.
123 Sarah CT Hastings, ON K8P 0B3
Want to know what your home might be worth? Contact us for a FREE valuation!

Our team is ready to help you sell your home for the highest possible price ASAP
Key Details
Sold Price $610,000
Property Type Townhouse
Sub Type Att/Row/Townhouse
Listing Status Sold
Purchase Type For Sale
MLS Listing ID X9352340
Sold Date 12/20/24
Style 2-Storey
Bedrooms 3
Annual Tax Amount $4,632
Tax Year 2024
Property Description
Welcome to your dream home! This stunning 3-bedroom, 4-bathroom end-unit townhome with a rare double car attached garage and sits on an oversized, fully fenced lot. Located in a serene cul-de-sac. Step inside to discover a beautifully finished interior. The main level boasts an L-shaped kitchen complete with a center island, granite countertops, ceramic backsplash, walk-in pantry, and pull-out drawers conveniently located next to the fridge. The open-concept design flows effortlessly into the living and dining areas, making it ideal for family living. Upstairs, you'll find three generously sized bedrooms, including a master suite that features a walk-in closet, large windows, and a luxurious 4-piece ensuite. The second floor also offers the convenience of a laundry closet equipped with front-load washer, dryer, and additional shelving for storage. The lower level is fully finished, providing a versatile recreation room, space for games and a 3 piece bath, perfect for family fun or a cozy movie night. This home is not just a place to live, its a lifestyle. Don't miss the opportunity to make it yours!
Location
Province ON
County Hastings
Area Hastings
Rooms
Family Room No
Basement Full, Finished
Kitchen 1
Interior
Interior Features Air Exchanger, Sump Pump
Cooling Central Air
Exterior
Parking Features Private Double
Garage Spaces 6.0
Pool None
Roof Type Shingles
Lot Frontage 86.91
Lot Depth 202.6
Total Parking Spaces 6
Building
Foundation Poured Concrete
Read Less




