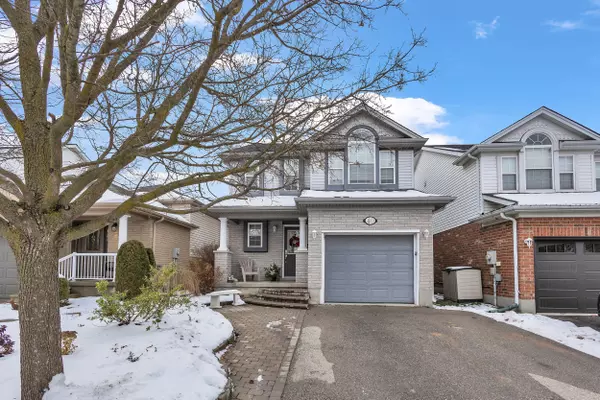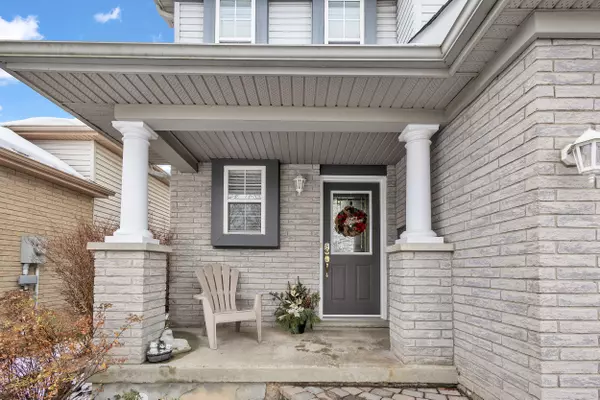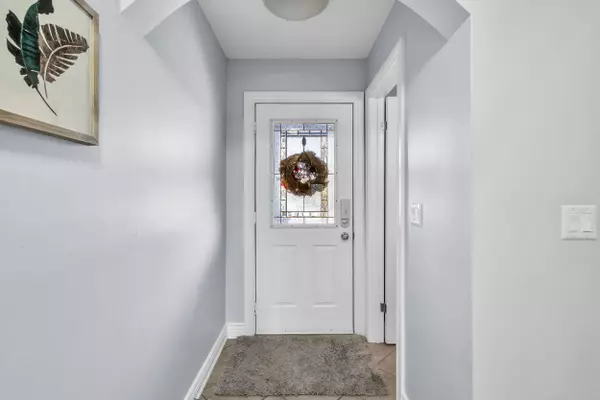For more information regarding the value of a property, please contact us for a free consultation.
40 Sofron DR Cambridge, ON N3C 4G5
Want to know what your home might be worth? Contact us for a FREE valuation!

Our team is ready to help you sell your home for the highest possible price ASAP
Key Details
Sold Price $820,000
Property Type Single Family Home
Sub Type Detached
Listing Status Sold
Purchase Type For Sale
Approx. Sqft 1100-1500
MLS Listing ID X11887881
Sold Date 12/20/24
Style 2-Storey
Bedrooms 3
Annual Tax Amount $4,536
Tax Year 2024
Property Description
Welcome to this beautifully landscaped two-storey home in Hespeler, featuring a charming front porch overlooking the yard. As you step inside, youll be greeted by an open-concept living area with a spacious foyer, bright living room with Porcelain Tile, and a recently updated kitchen (2024) complete with quartz countertops, ample cabinetry, and counter space, all overlooking the dining room and living room. Patio doors lead to a fully fenced backyard with a large deck and gazebo. Upstairs, you'll find three generously sized bedrooms with abundant natural light and a 4-piece bathroom, along with new luxury vinyl flooring throughout the second level. The finished rec room, with a cozy natural gas fireplace, provides the perfect spot to relax, along with a convenient 2-piece bathroom and extra storage in the laundry room and under the stairs. This home is just minutes from schools, parks, transit, and the 401, and offers no carpet throughout other than Stairs. Call today to schedule a viewing!
Location
Province ON
County Waterloo
Area Waterloo
Zoning R6
Rooms
Family Room No
Basement Finished
Kitchen 1
Interior
Interior Features Carpet Free, Water Softener
Cooling Central Air
Fireplaces Number -45
Fireplaces Type Natural Gas
Exterior
Parking Features Private Double
Garage Spaces 3.0
Pool None
Roof Type Asphalt Shingle
Lot Frontage 30.18
Lot Depth 117.75
Total Parking Spaces 3
Building
Foundation Poured Concrete
Read Less




