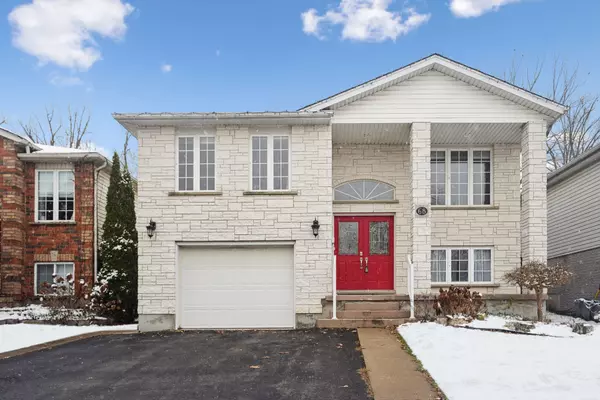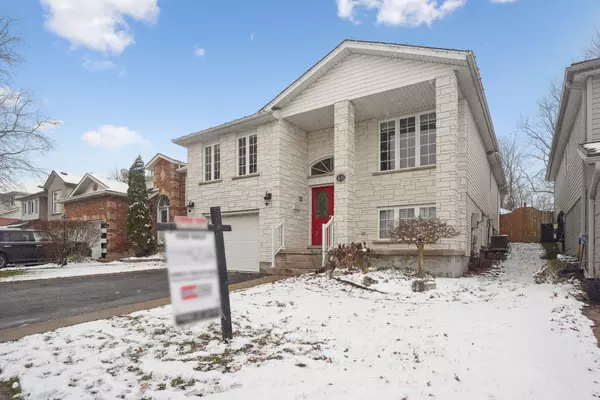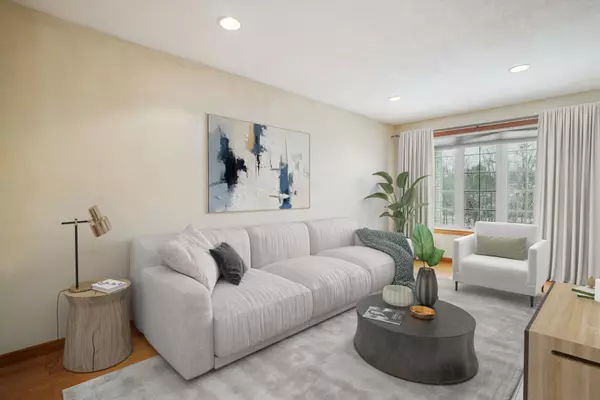For more information regarding the value of a property, please contact us for a free consultation.
68 Kent ST Cambridge, ON N1S 5B2
Want to know what your home might be worth? Contact us for a FREE valuation!

Our team is ready to help you sell your home for the highest possible price ASAP
Key Details
Sold Price $869,900
Property Type Single Family Home
Sub Type Detached
Listing Status Sold
Purchase Type For Sale
Approx. Sqft 1100-1500
MLS Listing ID X11883705
Sold Date 12/18/24
Style Bungalow-Raised
Bedrooms 4
Annual Tax Amount $4,605
Tax Year 2024
Property Description
Welcome to this beautifully maintained custom-built raised bungalow by Chrisview Homes, located in the highly sought-after West Galt neighborhood. Nestled in a peaceful setting with stunning front and backyard views of lush greenspace.The main floor features a spacious Family Room, Kitchen & Dining Area, ideal for family gatherings and entertaining. 2 bright large bedrooms, 4-piece bathroom with laundry. Gorgeous hardwood and tile flooring flow throughout, adding warmth and style. For added value this home offers a separate inner garage entrance leading to a fully finished basement apartment. This private space includes a second kitchen, 2+ bedrooms, a cozy family area, bathroom, and additional laundry perfect for multi-generational living, guests, or rental income potential. Located in a well-established community, close to schools, parks, shopping, and public transportation. Enjoy winter recreation with a scenic skating pond right across the street.Move-in ready and waiting for you to call it home. Dont miss out on this opportunity!
Location
Province ON
County Waterloo
Area Waterloo
Zoning R5
Rooms
Family Room Yes
Basement Apartment, Separate Entrance
Kitchen 2
Separate Den/Office 2
Interior
Interior Features Water Softener
Cooling Central Air
Exterior
Exterior Feature Backs On Green Belt
Parking Features Private Double
Garage Spaces 3.0
Pool None
View Pond, Park/Greenbelt, Trees/Woods
Roof Type Asphalt Shingle
Lot Frontage 39.53
Lot Depth 124.1
Total Parking Spaces 3
Building
Foundation Concrete Block
Read Less




