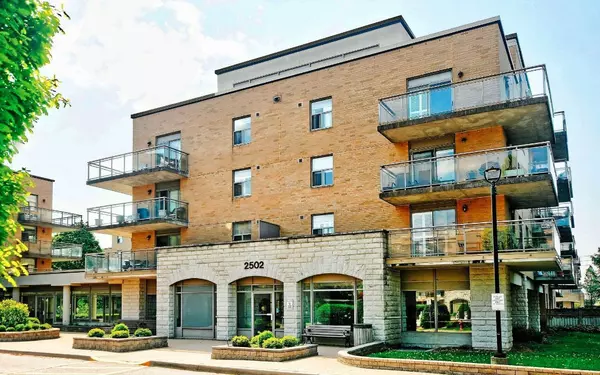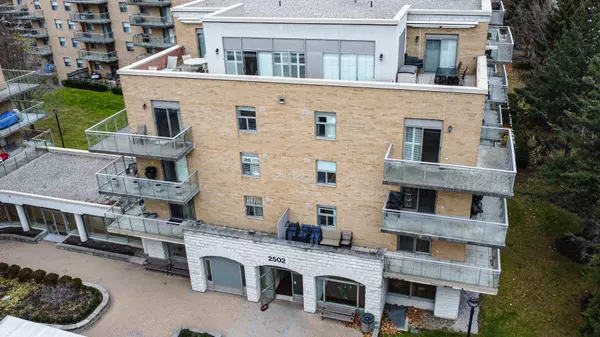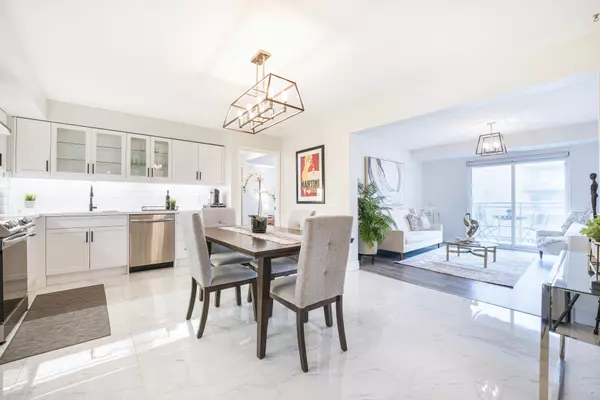For more information regarding the value of a property, please contact us for a free consultation.
2502 Rutherford RD #203 Vaughan, ON L4K 5N6
Want to know what your home might be worth? Contact us for a FREE valuation!

Our team is ready to help you sell your home for the highest possible price ASAP
Key Details
Sold Price $885,000
Property Type Condo
Sub Type Condo Apartment
Listing Status Sold
Purchase Type For Sale
Approx. Sqft 900-999
MLS Listing ID N11760215
Sold Date 12/17/24
Style Apartment
Bedrooms 2
HOA Fees $687
Annual Tax Amount $3,204
Tax Year 2024
Property Description
FULLY RENOVATED this stunning 2-bedroom, 2-bathroom suite is a true gem. The spacious and functional layout offers a gorgeous entertaining kitchen equipped with top notch appliances (1 year old), a large laundry room with its own sink for added convenience. The second bedroom has been creatively transitioned into a versatile everyday living space, which can easily be converted back into a guest bedroom in minutes. The ensuite bathroom is a dream it features customized cabinetry, providing both ample storage and easy accessibility. Step outside onto your private balcony, where you can enjoy your morning coffee while admiring the peaceful view of mature trees and the bocce courts. This unit is located in the highly desirable Villa Giardino, a vibrant retirement community with a fantastic management team that you can rely on. Residents can take advantage of daily activities, a shuttle bus service to local shops and cultural events* Stop by the in-house espresso lounge and general store for an ultimate convenience. This suite is truly a must-see! Tastefully renovated with no expense spared, it offers an elevated living experience. Don't miss the opportunity to own this beautifully home in one of the areas premier retirement communities. "Watch video"
Location
Province ON
County York
Community Maple
Area York
Zoning Residential
Region Maple
City Region Maple
Rooms
Family Room No
Basement None
Kitchen 1
Interior
Interior Features Storage Area Lockers
Cooling Central Air
Laundry In-Suite Laundry
Exterior
Parking Features Underground, Surface
View Trees/Woods
Building
Locker Owned
Others
Pets Allowed No
Read Less
GET MORE INFORMATION





