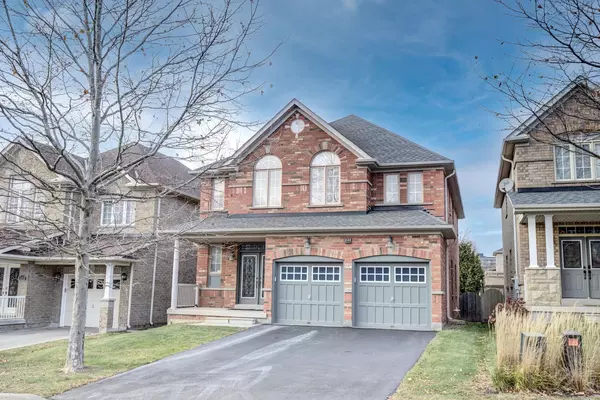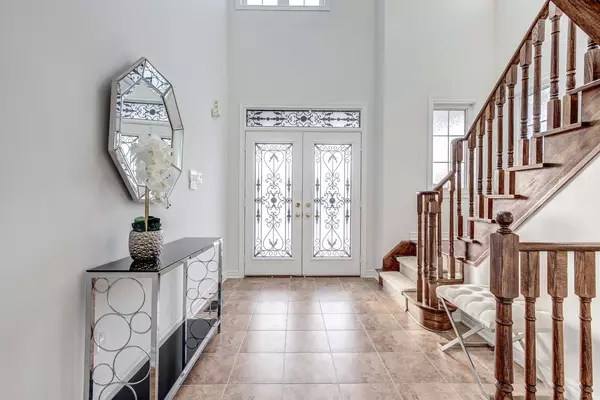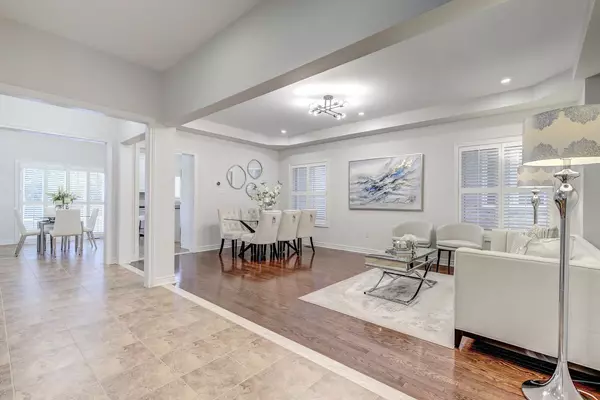For more information regarding the value of a property, please contact us for a free consultation.
150 Lealinds RD Vaughan, ON L6A 0M3
Want to know what your home might be worth? Contact us for a FREE valuation!

Our team is ready to help you sell your home for the highest possible price ASAP
Key Details
Sold Price $1,830,000
Property Type Single Family Home
Sub Type Detached
Listing Status Sold
Purchase Type For Sale
Approx. Sqft 2500-3000
MLS Listing ID N11885100
Sold Date 12/17/24
Style 2-Storey
Bedrooms 5
Annual Tax Amount $7,088
Tax Year 2024
Property Description
Spacious Elegance! Welcome Home To This Stunning Property Offering Comfort And Desirable Features! Spectacular 4+1 Bedroom & 4-Bathroom Home Nestled On A Sidewalk Free Lot In Prestigious Patterson & Offering Landscaped Backyard With Stone Patio & Mature White Cedar Hedge Trees For Great Privacy! Walking Distance To Shopping & Maple GO Station! This Family Home Offers Over 4,200 Sq Ft Living Space (2,859 Sq Ft Above Ground); 4 Oversized Bedrooms, 2 Full Baths On 2nd Floor; Conveniently Located 2nd Floor Laundry (Could Be Converted Into Full Bathroom); Brilliant Layout; 9 Ft Ceilings On Main; Upgraded Kitchen With Fresh White Cabinets, Granite Countertops, Breakfast Bar, Stainless Steel Appliances (Newer Stove & Microwave), Large Eat-In Area Overlooking Family Room & Private Backyard, Walk-Out To Deck & Stone Patio; Large Main Floor Office With Double Doors, Large Window; Hardwood Floors Throughout 1st & 2nd Floor; Inviting Foyer With Double Entry Doors, 18 Ft Ceilings & Elegant Chandelier; Stylish Living & Dining Room Set For Great Celebrations; Large Family Room With Gas Fireplace & Open To Kitchen; LED Pot Lights; Fresh Designer Paint Throughout; California Wood Shutters Throughout; Newer Washer & Dryer! Relax In Your Primary Retreat Offering Walk-In Closet With Closet Organizers And 5-Pc Spa-Like Ensuite With Double Vanity & Soaker Tub For Two! This Gem Features Finished Basement Featuring Large Bedroom, 3-Pc Bathroom, Large Living Room, Pot Lights & Cold Room! The Backyard Is Nicely Landscaped With Stone Patio & Large White Cedar Trees For Great Privacy! Comes With Newer Roof Shingles [2023], Garden Shed, Shelves In Garage & Newer Furnace! Don't Miss Out! See 3-D!
Location
Province ON
County York
Community Patterson
Area York
Zoning Perfect Layout! Steps To Top Schools!
Region Patterson
City Region Patterson
Rooms
Family Room Yes
Basement Finished
Kitchen 1
Separate Den/Office 1
Interior
Interior Features Water Heater
Cooling Central Air
Fireplaces Type Natural Gas
Exterior
Parking Features Private Double
Garage Spaces 6.0
Pool None
Roof Type Unknown
Total Parking Spaces 6
Building
Foundation Unknown
Read Less
GET MORE INFORMATION





