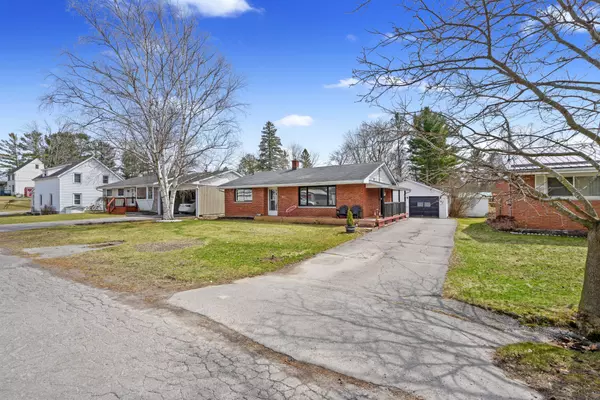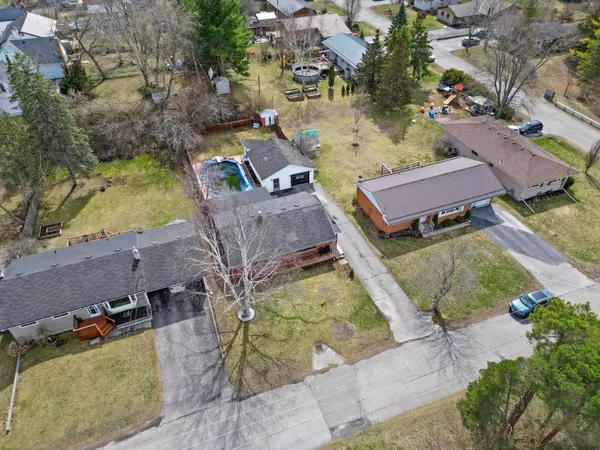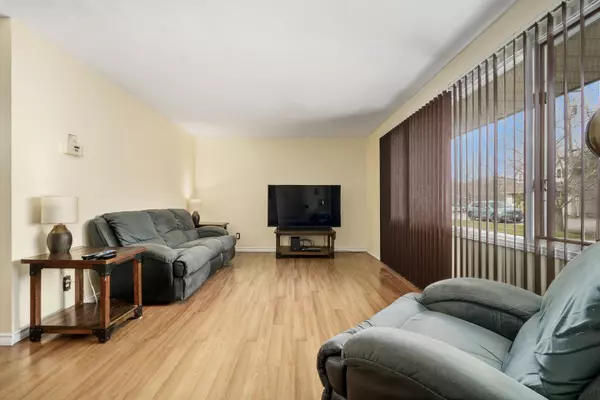For more information regarding the value of a property, please contact us for a free consultation.
65 Elizabeth ST Stirling-rawdon, ON K0K 3E0
Want to know what your home might be worth? Contact us for a FREE valuation!

Our team is ready to help you sell your home for the highest possible price ASAP
Key Details
Sold Price $380,000
Property Type Single Family Home
Sub Type Detached
Listing Status Sold
Purchase Type For Sale
Approx. Sqft 1500-2000
MLS Listing ID X11883146
Sold Date 12/16/24
Style Bungalow
Bedrooms 3
Annual Tax Amount $2,780
Tax Year 2024
Property Description
Immaculate 3-bed, 2-bath brick bungalow w/ 2 car garage in the village of Stirling. This inviting home boasts a spacious open concept main level, featuring two large bedrooms, an L-shaped kitchen with pantry, and a living and dining area that opens onto a charming 3 season sunroom. Completing the main level is a luxurious 4-piece bath with a whirlpool jetted tub. Downstairs, the fully finished basement offers a cozy family room, a convenient 3-piece bath, an office, and a laundry and utility room. Step outside to discover the fully fenced yard, complete with a generous 25 x 30 in-ground pool, change room, and patio perfect for outdoor gatherings. Additionally, an extra wide detached garage with a workshop/office area and a paved drive round out this picture-perfect property. Conveniently located near all of downtown Stirling's amenities and entertainment options.
Location
Province ON
County Hastings
Area Hastings
Zoning R2
Rooms
Family Room No
Basement Finished, Full
Kitchen 1
Separate Den/Office 1
Interior
Interior Features Central Vacuum
Cooling Central Air
Exterior
Exterior Feature Deck
Parking Features Private
Garage Spaces 7.0
Pool Inground
Roof Type Asphalt Shingle
Lot Frontage 63.03
Lot Depth 163.37
Total Parking Spaces 7
Building
Foundation Block, Brick
Read Less




