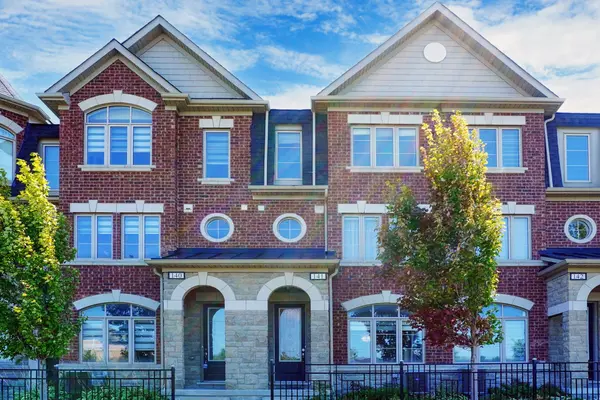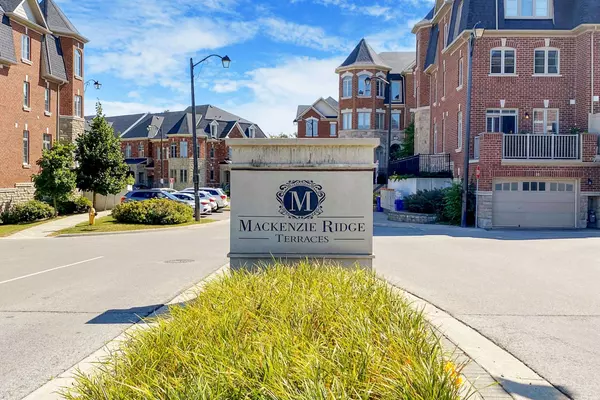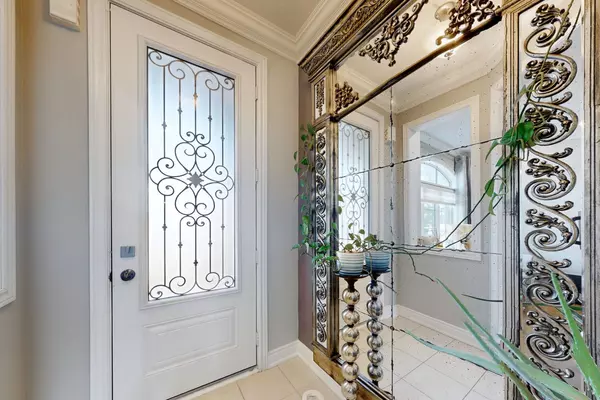For more information regarding the value of a property, please contact us for a free consultation.
1331 Major Mackenzie DR W #141 Vaughan, ON L6A 4W4
Want to know what your home might be worth? Contact us for a FREE valuation!

Our team is ready to help you sell your home for the highest possible price ASAP
Key Details
Sold Price $1,078,000
Property Type Condo
Sub Type Condo Townhouse
Listing Status Sold
Purchase Type For Sale
Approx. Sqft 2000-2249
MLS Listing ID N11822421
Sold Date 12/16/24
Style 3-Storey
Bedrooms 3
HOA Fees $419
Annual Tax Amount $4,358
Tax Year 2024
Property Description
One-of-a-kind Executive Townhome in Mackenzie Ridge Terraces. Very Spacious 2,144 sq.ft. 3 Bedroom, 3 Bathroom Home Is Upgraded With Hardwood Throughout, Modern Kitchen W/Access To Tiled Terrace Partially Overlooking Ravine, Rare 3 Car Tandem Garage W/Heated Storage Space! Enjoy Your Privacy And Exit Garage Effortlessly As No Neighbors In Front/Behind. Upgraded Modern Kitchen with Glass Doors, Modern Backsplash And Quartz Countertops Large Enough To Entertain Family & Friends With Walk-Out To Large Deck. Primary Bedroom Occupies The Entire Third Floor With Large W/I Custom Closet, Huge Loft For Gym or Office. Convenient 2nd Level Laundry. Thousands Spent On Upgrades: Crown Moldings Throughout Entire Home, Main Floor 9Ft Smooth Ceilings/Pot Lights, Wainscoting, Oak Stairs/Iron Pickets, Custom Closet Organizers, Frameless Shower Door, Freestanding Tub, Double Sink Vanity Quartz C/T, Custom Entry Door W/Glass Insert (Wrought Iron), Central Vacuum System. Bright, Large And Spacious Principal Rooms With Unobstructed Views. Across The Road To Eagles Landing Shopping Centre, Minutes To Maple Go-Train Station, Canadas Wonderland, Shop At Vaughan Mills Mall, Hwy 400, 404 & 407 The Best Catholic High School & Public School Zones In York Region
Location
Province ON
County York
Community Patterson
Area York
Region Patterson
City Region Patterson
Rooms
Family Room No
Basement None
Kitchen 1
Interior
Interior Features Water Purifier, Water Softener, Separate Heating Controls, Central Vacuum, Carpet Free, Atrium
Cooling Central Air
Laundry In-Suite Laundry
Exterior
Parking Features Private
Garage Spaces 3.0
View Clear
Total Parking Spaces 3
Building
Locker None
Others
Pets Allowed Restricted
Read Less
GET MORE INFORMATION





