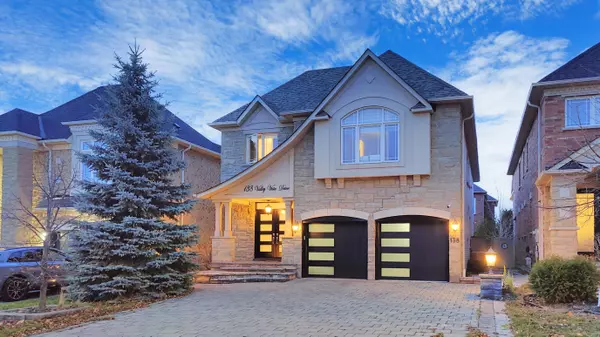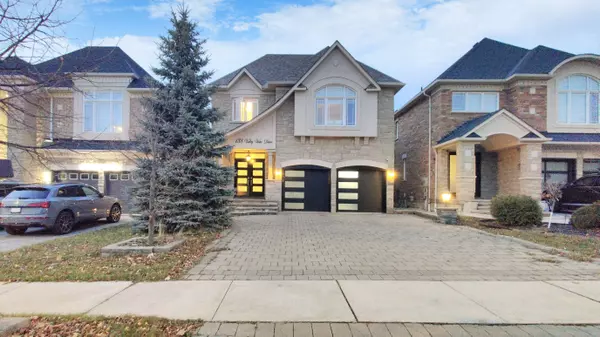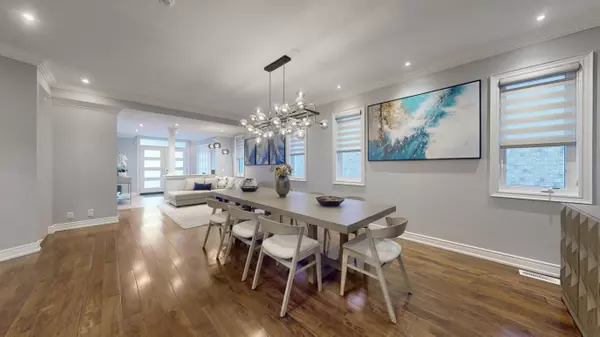For more information regarding the value of a property, please contact us for a free consultation.
138 Valley Vista DR Vaughan, ON L6A 0Z4
Want to know what your home might be worth? Contact us for a FREE valuation!

Our team is ready to help you sell your home for the highest possible price ASAP
Key Details
Sold Price $2,070,000
Property Type Single Family Home
Sub Type Detached
Listing Status Sold
Purchase Type For Sale
Approx. Sqft 3000-3500
MLS Listing ID N11430571
Sold Date 12/13/24
Style 2-Storey
Bedrooms 5
Annual Tax Amount $8,194
Tax Year 2024
Property Description
L-U-X-U-R-Y---L-I-V-I-N-G In The Valleys Of Thornhill. Stunning Family Home With Over 4200 Sqft Of Living Space (3250 Sqft Above Grade)! The Ideal Layout & Superb Location. 8 Reasons You Will Love This Home: 1) Enjoy An Open Concept Kitchen With High-End Stainless Steel Appliances & Centre Island 2) Spacious Living Room With Gas Fireplace & Open Concept Executive Dining Room Accompanied By a Welcoming Family Room Full Of Light And Luxurious Ambiance 3) First Floor Office Perfect For Work For Home Plus Custom Made Mudroom For Maximum Convenience 4) Upper Floor Includes A Spacious Primary Bedroom Upgraded With 6Pc Ensuite Bathroom Plus Custom Luxurious Closet Room 5) 3 Additional Bedrooms On Second Level With Custom Built-In Closets Shelving & 2 Full Upgraded Bathrooms 6) Additional Den Space On The Second Floor Ideal For A Second Office Or Play Area 7) Professionally Finished Basement Includes Stunning Home Theatre With Custom Sound Proofing, Gym Space & 3Pc Bathroom 8) Backyard Oasis Completed With Professional Interlocking, Fire Pit, LED Lighting & Hot Tub. Additional Features Include 9Ft Smooth Ceiling With Custom Moulding Throughout Main Floor, Custom Blinds, Newer Custom Front Door, Electrical Car Charger Outlet In Garage, Newer Garage Doors & Second Floor Laundry. No Expense Was Spared. Must View in Person! Offers Anytime!
Location
Province ON
County York
Community Patterson
Area York
Region Patterson
City Region Patterson
Rooms
Family Room Yes
Basement Finished
Kitchen 1
Separate Den/Office 1
Interior
Interior Features Carpet Free, Water Heater, Water Softener
Cooling Central Air
Exterior
Parking Features Private Double
Garage Spaces 7.0
Pool None
Roof Type Asphalt Shingle
Total Parking Spaces 7
Building
Foundation Concrete
Others
Senior Community Yes
Read Less
GET MORE INFORMATION





