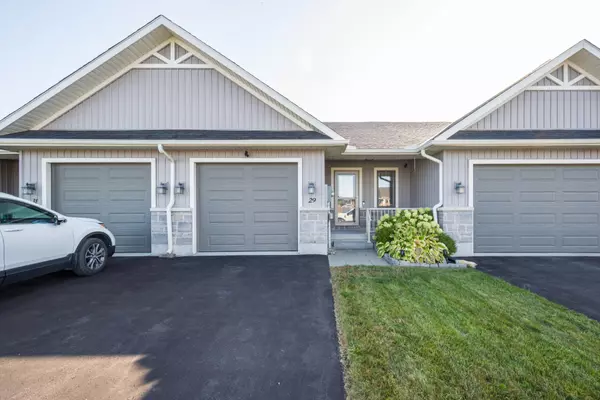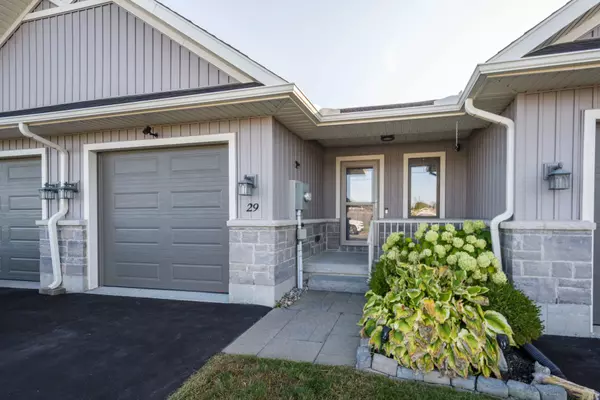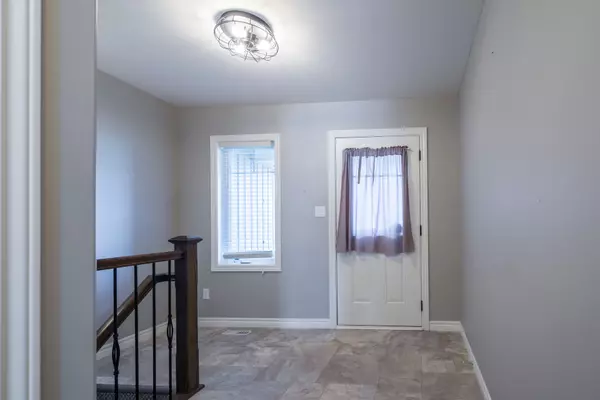For more information regarding the value of a property, please contact us for a free consultation.
29 Glenview CRES Hastings, ON K8P 4W9
Want to know what your home might be worth? Contact us for a FREE valuation!

Our team is ready to help you sell your home for the highest possible price ASAP
Key Details
Sold Price $525,000
Property Type Townhouse
Sub Type Att/Row/Townhouse
Listing Status Sold
Purchase Type For Sale
Approx. Sqft 1500-2000
MLS Listing ID X9355861
Sold Date 12/18/24
Style Bungalow
Bedrooms 2
Annual Tax Amount $3,799
Tax Year 2024
Property Description
Premium townhome lot backing to greenspace providing the most privacy in the entire neighborhood. Duvanco homes signature interior townhome with Finished basement includes rec room, 4pc bath and 2nd bedroom. This unit features premium laminate flooring and luxury vinyl throughout an open concept living space, carpet free. Soft close cabinetry featuring crown molding, light valance and under cabinet lighting. This kitchen design includes a corner walk in pantry. 8" main floor ceilings and living room features vaulted ceilings. Primary bedroom includes a spacious 4 piece en-suite and walk in closet. Main floor laundry room with 2pc bath. Attached 1 car garage with interior access. Finished basement includes rec room, 4pc bath and 2nd bedroom. Neighborhood features asphalt jogging/bike path with ample lighting, pickleball courts, greenspace with play structures.
Location
Province ON
County Hastings
Area Hastings
Zoning R5-41
Rooms
Family Room Yes
Basement Finished, Full
Kitchen 1
Separate Den/Office 1
Interior
Interior Features Air Exchanger, Auto Garage Door Remote, Primary Bedroom - Main Floor, Sump Pump
Cooling Central Air
Exterior
Exterior Feature Deck, Landscaped, Privacy
Parking Features Private
Garage Spaces 3.0
Pool None
Roof Type Asphalt Shingle
Lot Frontage 23.77
Lot Depth 115.44
Total Parking Spaces 3
Building
Foundation Poured Concrete
Read Less




