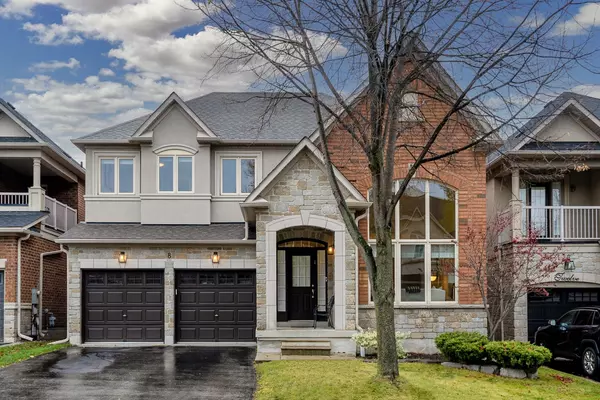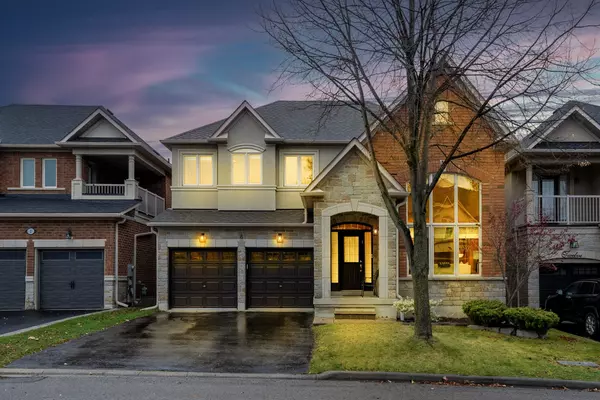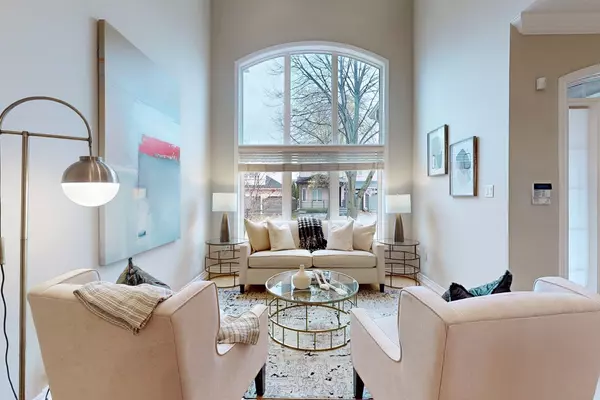For more information regarding the value of a property, please contact us for a free consultation.
8 Sandwood DR Vaughan, ON L4J 9B8
Want to know what your home might be worth? Contact us for a FREE valuation!

Our team is ready to help you sell your home for the highest possible price ASAP
Key Details
Sold Price $1,945,000
Property Type Single Family Home
Sub Type Detached
Listing Status Sold
Purchase Type For Sale
MLS Listing ID N10707887
Sold Date 12/12/24
Style 2-Storey
Bedrooms 6
Annual Tax Amount $7,430
Tax Year 2024
Property Description
Look no more! A spectacular 5 bedroom, 5 bath immaculate home in the heart of sought after Thornhill Woods. Great curb appeal w/stone front facade. 2-storey living room with high ceilings, gourmet kitchen w/granite counters, Stainless Steel appliances, breakfast area with walk-out to oversized deck (2020) w/gas connection for bbq, newly (2024) renovated spa like 6 pc ensuite in primary bedroom and huge w/i closet, main floor office, fully fin basement, with huge recreation rm, with above grade windows, billiards area, exercise rm or use as 6th bdrm/nanny's rm, 3 piece bath, hardwood thru/out main & 2nd flrs, main flr laundry and direct access from garage, family rm & basement wired for surround sound.
Location
Province ON
County York
Community Patterson
Area York
Zoning Res
Region Patterson
City Region Patterson
Rooms
Family Room Yes
Basement Finished
Kitchen 1
Separate Den/Office 1
Interior
Interior Features Water Heater, Auto Garage Door Remote, Central Vacuum, ERV/HRV
Cooling Central Air
Fireplaces Number 1
Fireplaces Type Family Room, Natural Gas
Exterior
Exterior Feature Deck
Parking Features Private
Garage Spaces 4.0
Pool None
Roof Type Asphalt Shingle
Total Parking Spaces 4
Building
Foundation Poured Concrete
Read Less
GET MORE INFORMATION





