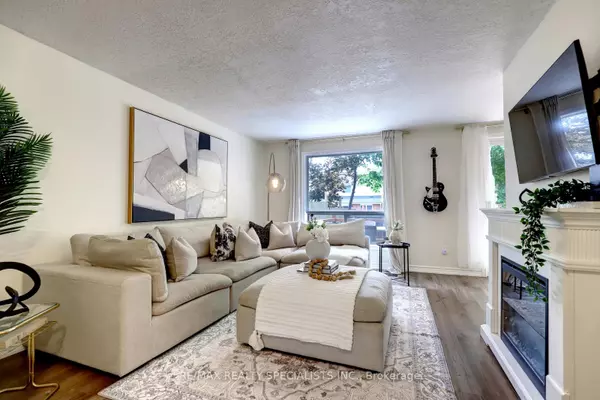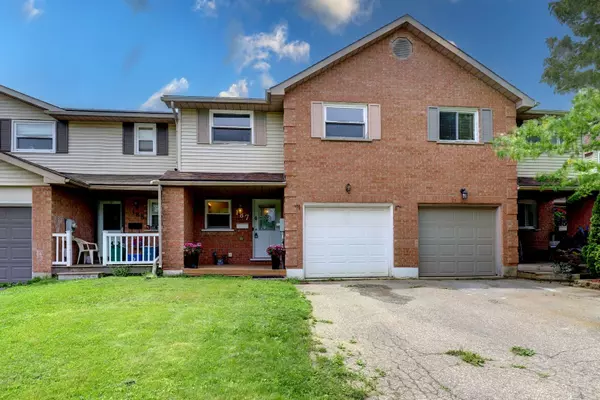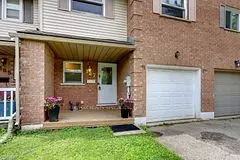For more information regarding the value of a property, please contact us for a free consultation.
187 Ironstone DR Cambridge, ON N1P 1A8
Want to know what your home might be worth? Contact us for a FREE valuation!

Our team is ready to help you sell your home for the highest possible price ASAP
Key Details
Sold Price $632,000
Property Type Townhouse
Sub Type Att/Row/Townhouse
Listing Status Sold
Purchase Type For Sale
Approx. Sqft 1100-1500
MLS Listing ID X9355826
Sold Date 12/11/24
Style 2-Storey
Bedrooms 3
Annual Tax Amount $3,121
Tax Year 2023
Property Description
Immaculate Completely Freehold Townhouse(No Maintenance Fees!) & Fully Fenced Backyard In Desirable Community. This Gorgeous Home Offers An Unparalleled Blend Of Tranquility And New Luxurious Renovations. Enjoy The Recently Renovated Modern Style Kitchen With Gorgeous Features Including New Laminate Floors , New Cabinetry, Quartz Countertops, Ceramic Backsplash & Upgraded Newer Stainless Steel Appliances. Enjoy Family Dinners In A Separate Dining Area Offers A Cozy Custom Seating Nook, Upgraded Light Fixture And A Walk-Out To The Large Fully Fenced Backyard. Unwind In A Spacious Living Room With New Laminate Floors, and Lots of Natural Light Through The Large Windows. Direct Access Into The Home From The Garage And Renovated Spa Inspired Bathroom On Main Level With Custom Wainscoting. Nicely Renovated Staircase Leads You To Three Great Size Bedrooms Including An Oversized Primary Bedroom With A Large Walk-In Closet And Large Window. Upgraded Vanity, Beautiful Wainscoting and New Light Fixture In The Spacious 4 Piece Bathroom Upstairs. Partially Finished Basement With Additional Rec Room Area, Plenty Of Storage Space, Separate Laundry Room Area And A Rough-In For An Additional Bathroom. Enjoy Hosting Friends And Family In The Great Sized Fully Fenced Backyard! This Home Is An Absolute Must See!
Location
Province ON
County Waterloo
Area Waterloo
Zoning Res
Rooms
Family Room No
Basement Partially Finished
Kitchen 1
Interior
Interior Features Water Softener, Storage, Other, Rough-In Bath
Cooling Central Air
Fireplaces Type Fireplace Insert, Other
Exterior
Exterior Feature Deck, Porch
Parking Features Private
Garage Spaces 2.0
Pool None
View Clear
Roof Type Asphalt Shingle
Lot Frontage 20.67
Lot Depth 102.96
Total Parking Spaces 2
Building
Foundation Poured Concrete
Read Less




