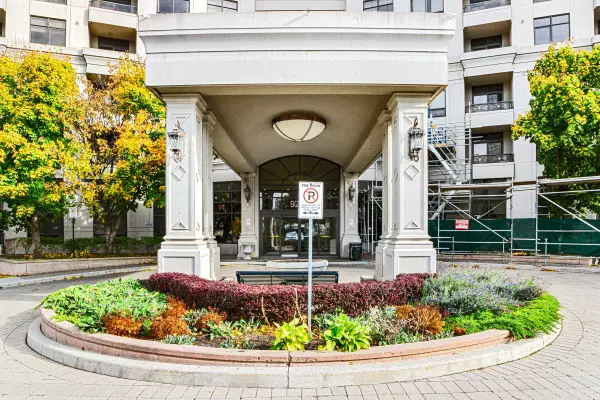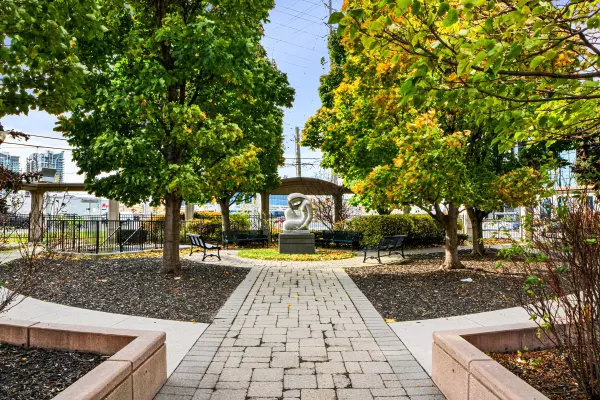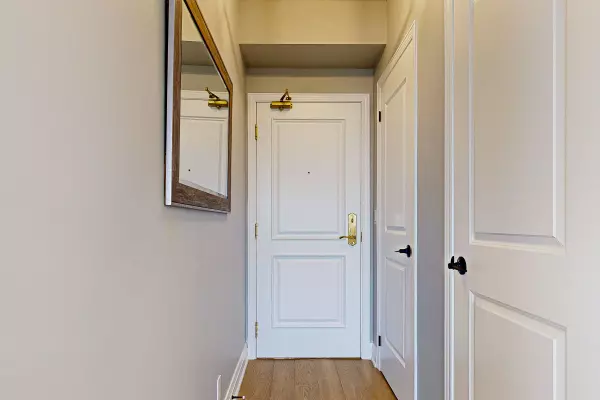For more information regarding the value of a property, please contact us for a free consultation.
9225 Jane ST #STE412 Vaughan, ON L6A 0J7
Want to know what your home might be worth? Contact us for a FREE valuation!

Our team is ready to help you sell your home for the highest possible price ASAP
Key Details
Sold Price $958,800
Property Type Condo
Sub Type Condo Apartment
Listing Status Sold
Purchase Type For Sale
Approx. Sqft 1000-1199
MLS Listing ID N10405155
Sold Date 12/10/24
Style Apartment
Bedrooms 2
HOA Fees $1,050
Annual Tax Amount $3,126
Tax Year 2024
Property Description
CHIC; CONTEMPORARY; LUXURIOUS; all define this designer renovated stunning 2 BED + 2 BATH/ RARE FIND 3 PARKING EXECUTIVE CORNER SUITE c/o many Upgrades. Boasting 9 FT. SMOOTH CEILINGS, this OPEN-CONCEPT intelligently designed floorspace hosts generous 1000 + sq. footage. Thoughtfully redesigned, GOURMET KITCHEN features ALL-NEW CABINETRY, S.S. APPLIANCES, a free-standing QUARTZ ISLAND BAR perfect for quick meals or formal entertaining. WALK-IN PANTRY provides ample storage space & elevates the functionality of this chef's delight cooking space. Prestige designer laminate flooring runs throughout living areas, complementing the elegant feature wall in primary bedroom for added warmth. With a SPLIT BEDROOM design, ideal for privacy whether hosting guests or working from home, the PRIMARY BEDROOM boasts HIS & HERS DOUBLE CLOSETS & BUILT-IN ORGANIZERS providing invaluable storage. The ensuite bathroom has been transformed with a GLASS-ENCLOSED SHOWER/elegant porcelain walls & flooring. SLEEK BLACK HARDWARE & CUSTOM LIGHTING FIXTURES add designer flair, creating a cohesive look throughout suite.Wake-up early morning to sun rising panoramic views or before retiring for evening, unwind on your expansive 80' private balcony, upgraded with durable/stylish decking tiles, a relaxing oasis for sipping on sunset cocktails. The SE sunlight brightens each of the well-appointed rooms with natural light, creating an airy & inviting ambiance.This meticulously designed condo is more than just a place to live; it's a statement of style and comfort. Experience the best in CONDO LIVING with this RARE FULLY RENOVATED CORNER SUITE, ideally located in TOWER 1 of BELLARIA RESIDENCES, a unique prestigious gated community, with 24 hr. CONCIERGE SERVICES, easy access to highways, public transit, fine dining, Vaughan Mills, Cortellucci Hospital. Outdoors, FUNCTIONALITY meets TRANQUILITY with 20+acres lush GREENSPACE PARKLAND TRAILS. Indoors, FITNESS STUDIO/YOGA/STEAM ROOM will keep you in shape.
Location
Province ON
County York
Community Maple
Area York
Region Maple
City Region Maple
Rooms
Family Room No
Basement None
Kitchen 1
Interior
Interior Features Auto Garage Door Remote, Guest Accommodations, Separate Hydro Meter, Steam Room, Storage Area Lockers, Wheelchair Access, Workbench
Cooling Central Air
Fireplaces Type Electric, Fireplace Insert, Living Room
Laundry In-Suite Laundry
Exterior
Parking Features Underground
Garage Spaces 3.0
Amenities Available Bike Storage, Concierge, Guest Suites, Gym, Party Room/Meeting Room, Visitor Parking
View Clear
Exposure South East
Total Parking Spaces 3
Building
Locker Owned
Others
Security Features Concierge/Security,Heat Detector,Smoke Detector
Pets Allowed Restricted
Read Less




