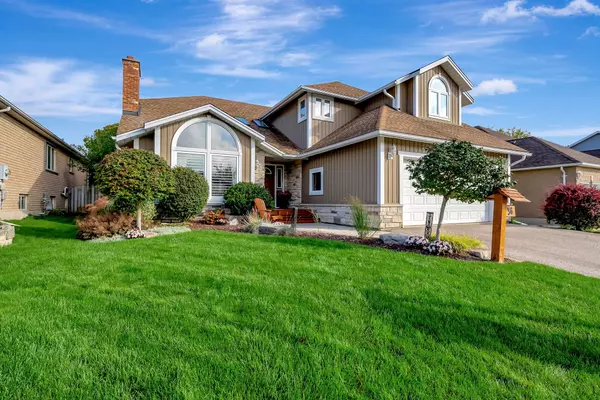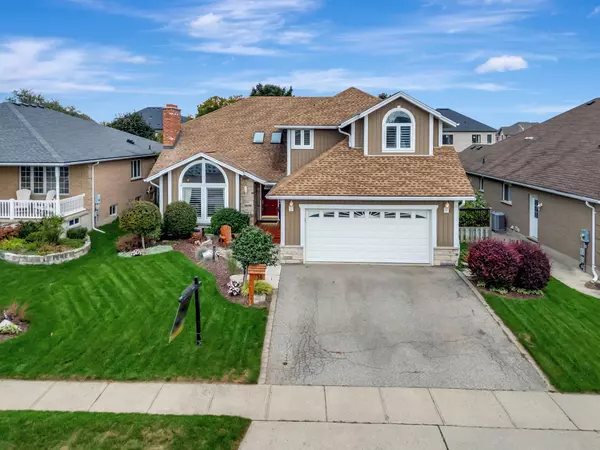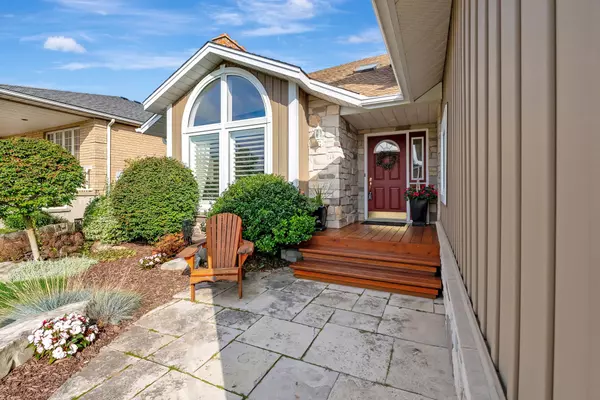For more information regarding the value of a property, please contact us for a free consultation.
36 Longhurst CRES Cambridge, ON N1T 1R7
Want to know what your home might be worth? Contact us for a FREE valuation!

Our team is ready to help you sell your home for the highest possible price ASAP
Key Details
Sold Price $1,270,000
Property Type Single Family Home
Sub Type Detached
Listing Status Sold
Purchase Type For Sale
Approx. Sqft 2500-3000
MLS Listing ID X9380045
Sold Date 12/27/24
Style 2-Storey
Bedrooms 4
Annual Tax Amount $7,436
Tax Year 2024
Property Description
Stunning 2-storey in highly sought-after Clemens Mills/Saginaw neighborhood of Cambridge! This 4 bedroom, 3.5 bathroom, custom-built home offers approximately 2700 sqft of beautifully designed living space, perfect for families and entertaining alike. As you step inside, you'll immediately appreciate the open-concept layout, allowing for seamless flow throughout the main living areas. The spacious kitchen is a true centerpiece, featuring solid maple cabinets, granite counters, a cozy gas fireplace, and ample counter space, making it ideal for family meals and gatherings. Natural light pours in from the large windows and skylights, creating a bright and airy atmosphere throughout the home. Upstairs, you'll find 4 generous bedrooms, including a primary suite with a large ensuite and a walk-in closet, offering a peaceful retreat at the end of the day. The main floor laundry room adds convenience to your daily routine. The basement offers insulated floors and additional space for relaxation. The large recreation room and spa-like bathroom featuring a sauna are the perfect space for unwinding after a long day. A workshop with garage access provide practical, functional spaces for projects and hobbies. Outdoors, the huge fully fenced yard with mature trees offers privacy and tranquility, with a covered deck for outdoor dining and entertaining. The double car garage and quiet crescent location add to the appeal, while being just minutes from schools, shopping, recreation, and the 401 for easy commuting. This home truly has it all - plenty of space, privacy, and convenience. Don't miss the opportunity to book your showing and make this your forever home!
Location
Province ON
County Waterloo
Area Waterloo
Zoning R4
Rooms
Family Room Yes
Basement Full, Partially Finished
Kitchen 1
Interior
Interior Features Workbench, Water Softener, Water Heater, Storage, Sauna, ERV/HRV, Countertop Range, Built-In Oven, Auto Garage Door Remote, Floor Drain
Cooling None
Fireplaces Number 2
Fireplaces Type Natural Gas, Wood
Exterior
Exterior Feature Landscaped, Porch, Patio, Privacy, Deck
Parking Features Private Double
Garage Spaces 4.0
Pool None
Roof Type Fibreglass Shingle
Lot Frontage 59.06
Lot Depth 124.67
Total Parking Spaces 4
Building
Foundation Poured Concrete
Read Less




