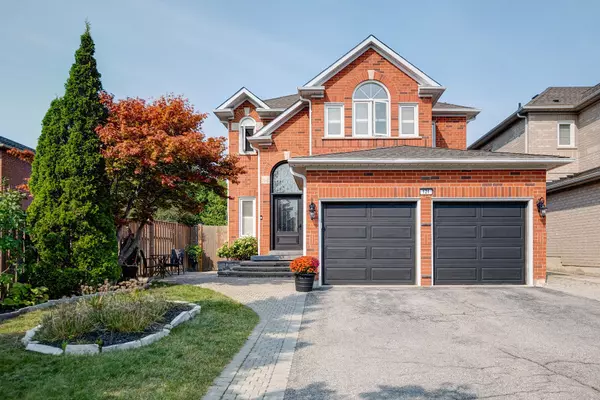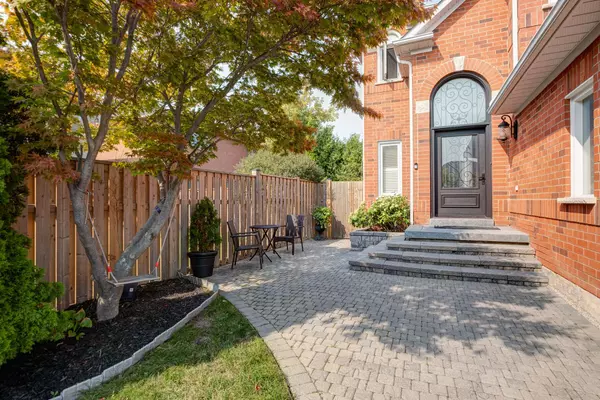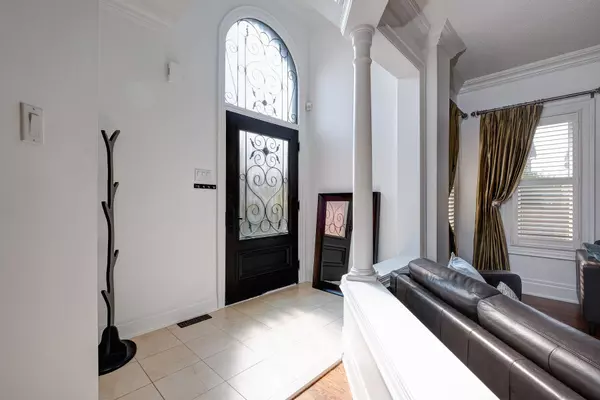For more information regarding the value of a property, please contact us for a free consultation.
121 Kirkbride CRES Vaughan, ON L6A 2J6
Want to know what your home might be worth? Contact us for a FREE valuation!

Our team is ready to help you sell your home for the highest possible price ASAP
Key Details
Sold Price $1,600,000
Property Type Single Family Home
Sub Type Detached
Listing Status Sold
Purchase Type For Sale
Approx. Sqft 2500-3000
MLS Listing ID N9399353
Sold Date 12/07/24
Style 2-Storey
Bedrooms 5
Annual Tax Amount $6,838
Tax Year 2024
Property Description
Step inside to discover a home designed for families and entertaining. Hardwood floors throughout the main and upper levels, crown moulding, and stylish decor enhance the open-concept layout. The modern kitchen is a chef's dream, boasting upgraded cabinets, Corian countertops, and stainless steel appliances, seamlessly connecting to the backyard pool and dining room. The primary suite has two walk-in closets and a luxurious 5-piece ensuite with a soaker tub and separate shower. The finished lower level has its separate entrance, perfect for visiting guests or family, with a fifth bedroom, a second kitchen, and a 3 pc bath - an ideal in-law or nanny suite! It is located within walking distance of Maple Creek PS, Maple HS, and Blessed Trinity schools. This is a quiet family neighbourhood with several local parks and playgrounds. Plus Cortellucci Vaughan Hospital is minutes away by car. This home combines comfort and convenience and is ready to welcome a new family!
Location
Province ON
County York
Community Maple
Area York
Zoning Residential
Region Maple
City Region Maple
Rooms
Family Room Yes
Basement Finished, Separate Entrance
Kitchen 2
Separate Den/Office 1
Interior
Interior Features Bar Fridge, Built-In Oven, Storage
Cooling Central Air
Exterior
Parking Features Private Double
Garage Spaces 6.0
Pool Inground
Roof Type Shingles
Total Parking Spaces 6
Building
Foundation Concrete
Read Less
GET MORE INFORMATION





