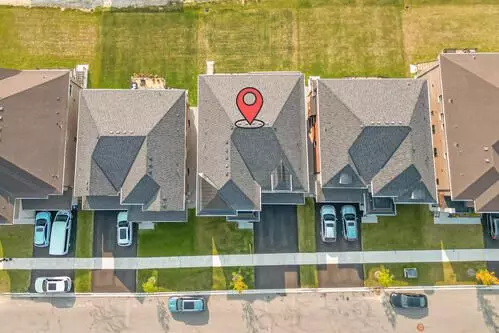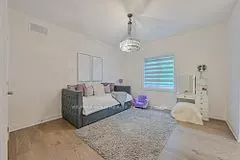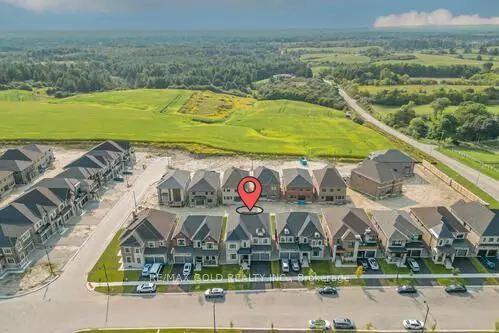For more information regarding the value of a property, please contact us for a free consultation.
22 Ballantyne BLVD Vaughan, ON L3L 0E9
Want to know what your home might be worth? Contact us for a FREE valuation!

Our team is ready to help you sell your home for the highest possible price ASAP
Key Details
Sold Price $2,285,000
Property Type Single Family Home
Sub Type Detached
Listing Status Sold
Purchase Type For Sale
Approx. Sqft 3500-5000
MLS Listing ID N9349730
Sold Date 12/06/24
Style 2-Storey
Bedrooms 4
Annual Tax Amount $9,857
Tax Year 2024
Property Description
Beautiful Brand New Luxury Detached Home situated on a Premium 50 by 120 ft lot .It offers 3986 sqft of Bright ,open and well designed Living Space above grade .10 feet Ceilings on Main Floor,9ft on Upper &9 ft in the Basement. Beautiful Staircase with iron pickets .This house is fully upgraded from Top to Bottom .Premium upgraded 30 by 30 inch Porcelain tiles &7.25 inches of hardwood flooring. The open Concept Kitchen is a Chef's delight, comes with an extended size centre island ,Pot filler ,Built in Wolf Appliances including a 48 inch Panel ready Subzero Fridge ,Built in Oven &Microwave , Bar Fridge and a servery with Butler's Pantry. Upgraded Quartz Counters ,Backsplash Pot lights ,Built in Speakers and a Walkout to the Deck overlooking the Yard .Formal Living Room ,Family Room with Waffle Ceiling, pot lights and a cozy Fire place .A separate Dining Room ,perfect to entertain your guests and a Main floor Den with French doors and pot light .Spacious mudroom with entry from Garage. Crystal Chandeliers throughout the house .The 2nd floor features 4 Spacious bedrooms each with a walk in closet .Primary bedroom comes with Tray ceiling ,custom closet with built in shelves and linear Fire place. The master bedroom offers a Vanity Area and a 5 piece Spa like Ensuite with Frameless Extended Glass Shower area with Rain shower head &a soaker Tub.2nd bedroom with 4 piece ensuite .Quartz &Granite throughout all washrooms .Conveniently located upper floor Laundry with Cabinetry and undermount sink .Large Bright Basement with oversized look out windows Very Convenient location to Shopping plazas, Hospitals ,Schools and Hwy 400&427.
Location
Province ON
County York
Community Vellore Village
Area York
Region Vellore Village
City Region Vellore Village
Rooms
Family Room Yes
Basement Unfinished
Kitchen 1
Interior
Interior Features Other
Cooling Central Air
Fireplaces Number 2
Exterior
Parking Features Private
Garage Spaces 4.0
Pool None
Roof Type Unknown
Total Parking Spaces 4
Building
Foundation Unknown
Others
Security Features Alarm System
Read Less
GET MORE INFORMATION





