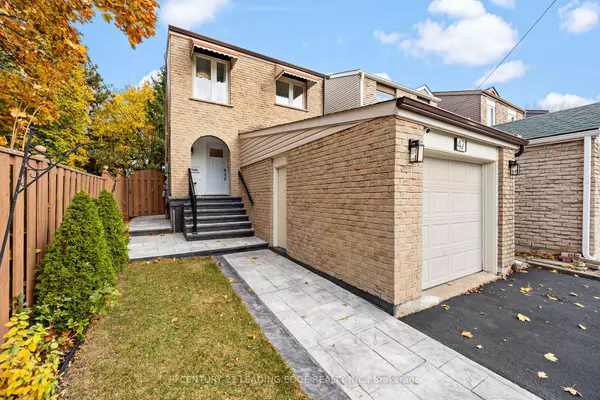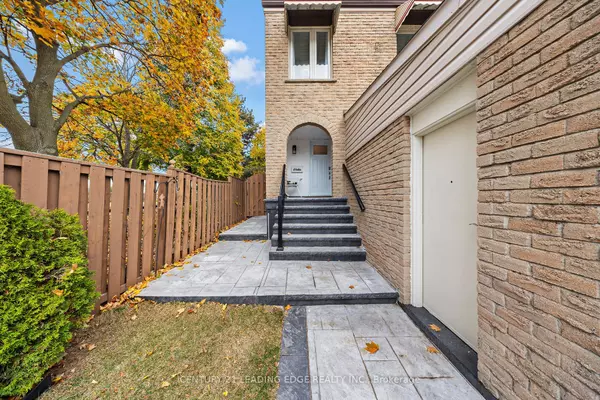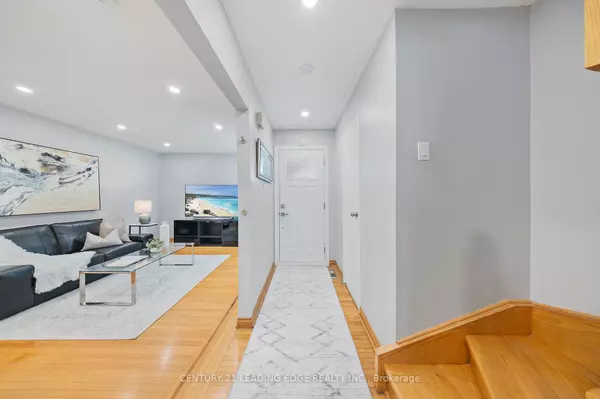For more information regarding the value of a property, please contact us for a free consultation.
47 Peachtree PL Vaughan, ON L4K 2C4
Want to know what your home might be worth? Contact us for a FREE valuation!

Our team is ready to help you sell your home for the highest possible price ASAP
Key Details
Sold Price $1,040,000
Property Type Single Family Home
Sub Type Detached
Listing Status Sold
Purchase Type For Sale
MLS Listing ID N11190109
Sold Date 12/05/24
Style 2-Storey
Bedrooms 3
Annual Tax Amount $4,065
Tax Year 2024
Property Description
This beautifully updated corner lot property offers both modern upgrades and convenient location, making it the perfect place to call home. From the charming patterned concrete porch and walkways (2023) to the energy-efficient steel entry door (2024), the curb appeal is undeniable. Step inside to discover a stunning, fully renovated kitchen featuring sleek quartz countertops (2021) and top-of-the-line stainless steel appliances. The first floor is lit by smart LED pot lights, offering six selectable colors to create the perfect ambiance for any occasion. The finished basement, complete with a separate side entrance for potential rental income or in-law suite. Enjoy the outdoors with a spacious deck and canopy, perfect for entertaining or relaxing while you take in the breathtaking, unobstructed views of the sunset. This home is situated in a fantastic location with top-rated Catholic and Public schools just minutes away. Easy access to the TTC and YRT, including a YRT bus right in the neighborhood. Enjoy the best of local amenities with Marita Payne Park just around the corner, offering brand-new tennis courts, basketball courts, splash pads, playgrounds, soccer fields, and a scenic river ravine. You'll also appreciate the walkability to grocery stores, local plazas, and the Dufferin Community Center, which includes a library, swimming pool, and skating rink. Minutes to Highway 407 and other major routes, this home provides a perfect balance of tranquility and convenience. Don't miss your chance to own this meticulously updated home in one of the areas most desirable locations. Book your showing today!
Location
Province ON
County York
Community Glen Shields
Area York
Region Glen Shields
City Region Glen Shields
Rooms
Family Room No
Basement Finished, Separate Entrance
Kitchen 1
Interior
Interior Features Auto Garage Door Remote, In-Law Capability, Storage, Water Heater, Water Meter
Cooling Central Air
Exterior
Exterior Feature Canopy, Deck, Landscaped, Patio, Privacy, Porch
Parking Features Private
Garage Spaces 3.0
Pool None
View Garden, Trees/Woods
Roof Type Asphalt Shingle,Solar
Total Parking Spaces 3
Building
Foundation Other
Others
Security Features Carbon Monoxide Detectors,Smoke Detector
Read Less
GET MORE INFORMATION





