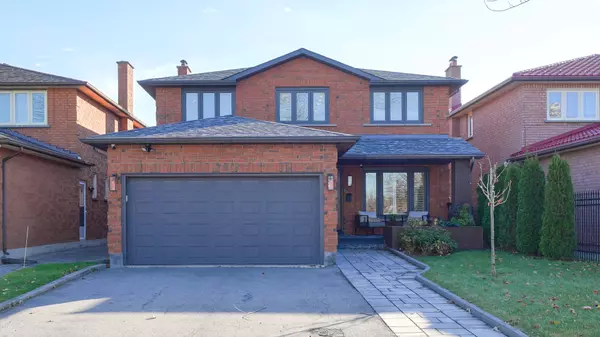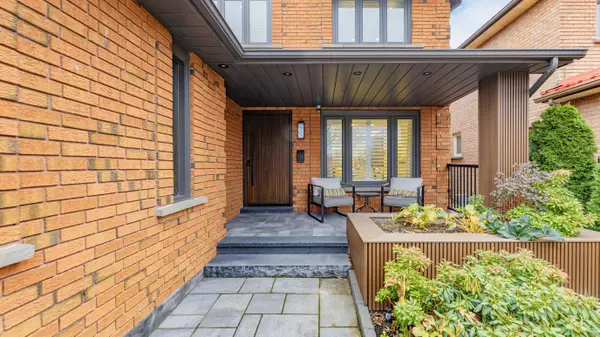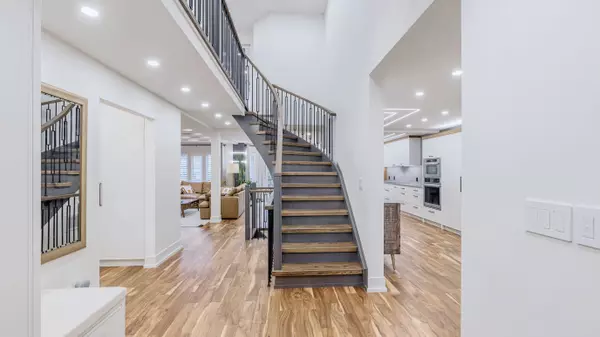For more information regarding the value of a property, please contact us for a free consultation.
79 Trevor ST Vaughan, ON L4L 7S6
Want to know what your home might be worth? Contact us for a FREE valuation!

Our team is ready to help you sell your home for the highest possible price ASAP
Key Details
Sold Price $1,800,000
Property Type Single Family Home
Sub Type Detached
Listing Status Sold
Purchase Type For Sale
Approx. Sqft 2500-3000
MLS Listing ID N11422560
Sold Date 12/04/24
Style 2-Storey
Bedrooms 6
Annual Tax Amount $5,611
Tax Year 2024
Property Description
This stunning home, situated on a spacious premium lot in East Woodbridge, offers 4+2 bedrooms and 4 bathrooms. Perfectly positioned next to a beautiful park and a school, with several other schools just minutes away. The location provides easy access to major highways, a subway station, a hospital, Vaughan Mills shopping mall, and nearby shopping plazas. Experience the ideal blend of elegance, beautiful craftsmanship ,modern design, comfort and functionality in this move-in-ready home. Open-concept design, exquisite custom cabinetry, elegant hardwood floors, and flawlessly smooth ceilings. The custom-built kitchen features extended cabinetry, Caesarstone quartz countertops with a large island, matching backsplash, and a striking feature wall, all blending style and functionality. High-end stainless steel appliances: 48 Sub-Zero side-by-side refrigerator, JENN-AIR built-in oven and a steam oven, BOSCH cooktop and dishwasher ,Whirlpool washer and dryer, LG refrigerator in cold-room. Flowing seamlessly from the kitchen is a large backyard, complete with a 10' x 12' gazebo and a hot tub, making it perfect for outdoor entertaining and relaxation. Second floor: extra-spacious master bedroom with a luxurious en-suite, complete with a relaxing bathtub and a curbless shower. Three additional large bedrooms offer comfort and practicality; bright and airy hallway. A separate side entrance leads to a fully finished two-bedroom basement, complete with a full bathroom and the flexibility to add a second kitchen and laundry in the gym area, making it perfect for an in-law suite or a rental income opportunity. Additional highlights: custom built-in cabinetry and storage space, uniform hardwood flooring throughout the home with additional subfloor in the basement. Outdoor security cameras, new interlocking pathway, and a solid wood main entrance door. Additional upgrades include a brand-new roof, furnace, AC, HRV unit, and a 200-amp electric supply.
Location
Province ON
County York
Community East Woodbridge
Area York
Zoning R3-W
Region East Woodbridge
City Region East Woodbridge
Rooms
Family Room Yes
Basement Finished, Walk-Up
Kitchen 1
Separate Den/Office 2
Interior
Interior Features Water Meter, Built-In Oven, Countertop Range, Carpet Free, In-Law Capability, Sauna
Cooling Central Air
Fireplaces Number 1
Exterior
Exterior Feature Landscaped, Hot Tub, Deck, Lawn Sprinkler System
Parking Features Private Double
Garage Spaces 4.0
Pool None
Roof Type Asphalt Shingle
Total Parking Spaces 4
Building
Foundation Concrete
Others
Security Features Alarm System,Carbon Monoxide Detectors,Smoke Detector
Read Less
GET MORE INFORMATION





