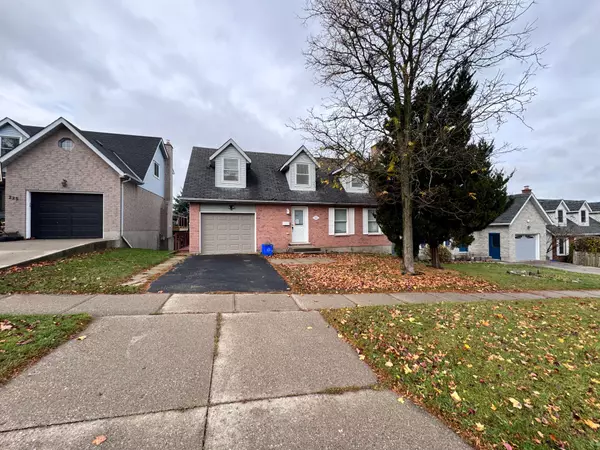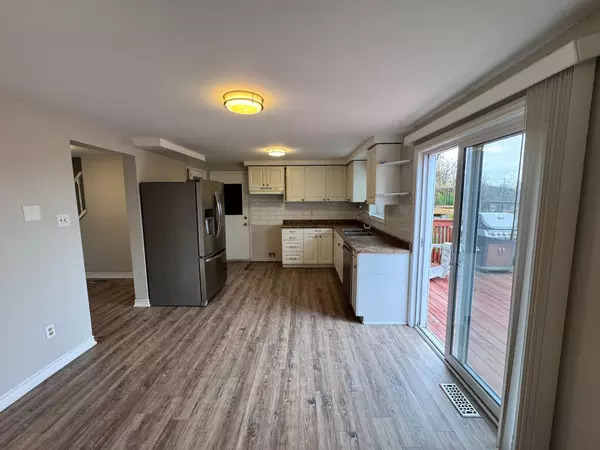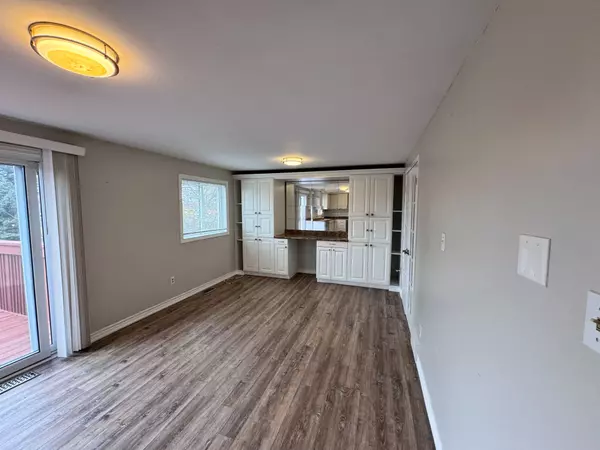For more information regarding the value of a property, please contact us for a free consultation.
227 Grand Ridge DR Cambridge, ON N1S 4W7
Want to know what your home might be worth? Contact us for a FREE valuation!

Our team is ready to help you sell your home for the highest possible price ASAP
Key Details
Sold Price $679,000
Property Type Single Family Home
Sub Type Detached
Listing Status Sold
Purchase Type For Sale
MLS Listing ID X10431483
Sold Date 12/27/24
Style 2-Storey
Bedrooms 4
Annual Tax Amount $4,080
Tax Year 2024
Property Description
Fantastic Opportunity for First-Time Homebuyers & Investors! Don't miss out on this incredible deal for a detached home in Cambridge, offered through Power of Sale. This charming 2-story home features 4 bedrooms, 2 bathrooms, and a finished basement. The house has been fully updated with new flooring and trim throughout. The main floor offers a bright, open layout with a large entry, spacious living room, and a generous kitchen/dining area with stainless steel appliances and access to a raised deck. Upstairs, you'll find a spacious master bedroom, a full bathroom, and three additional bedrooms. The walkout basement has its own separate entrance and includes a studio suite with a small kitchen and bathroom. There's also direct access to the attached garage. The home sits on a large, fully fenced 50' x 100' lot with a garden and is located in a quiet neighborhood, just minutes from schools and downtown Cambridge. Ready for you to move in!
Location
Province ON
County Waterloo
Area Waterloo
Rooms
Family Room Yes
Basement Finished with Walk-Out
Kitchen 2
Interior
Interior Features Carpet Free, In-Law Suite, Water Meter
Cooling Central Air
Exterior
Exterior Feature Deck
Parking Features Available
Garage Spaces 3.0
Pool None
Roof Type Asphalt Shingle
Lot Frontage 49.31
Lot Depth 99.92
Total Parking Spaces 3
Building
Foundation Concrete
Read Less




