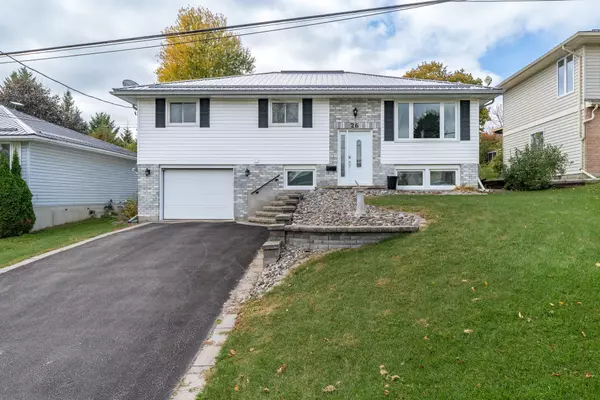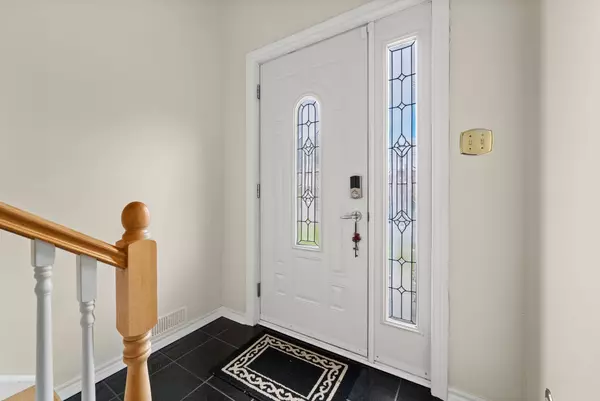For more information regarding the value of a property, please contact us for a free consultation.
26 Tanner DR Stirling-rawdon, ON K0K 3E0
Want to know what your home might be worth? Contact us for a FREE valuation!

Our team is ready to help you sell your home for the highest possible price ASAP
Key Details
Sold Price $515,000
Property Type Single Family Home
Sub Type Detached
Listing Status Sold
Purchase Type For Sale
Approx. Sqft 1100-1500
MLS Listing ID X9416133
Sold Date 12/02/24
Style Bungalow-Raised
Bedrooms 4
Annual Tax Amount $3,982
Tax Year 2024
Property Description
Looking for the perfect affordable family home? Interlocking steps greet you as you enter this 3+1 bedroom raised bungalow located in the village of Stirling. The bright living and dining rooms open to a modern white eat in kitchen with butcher block counters, tiled back splash, gas stove and patio doors to a raised deck. Down the hall you will find a renovated 4pc bath with glass and tile tub and 3 well sized bedrooms. The fully finished lower level has a large recroom for cozy family time, an oversized 4th bedroom, a 3pc bath/laundry room, storage and ground floor walkout to the garage. The space is perfect for growing families but would make an excellent inlaw suite. With a sturdy metal roof, updated windows, exterior doors, furnace & a/c you can rest easy knowing this home is both stylish and low-maintenance. Plus, you're just down the road from a beautiful park for added play space and on a quiet street for evening strolls! Don't miss out on your dream home! Schedule a tour and see all that this lovely property has to offer. Your new beginning awaits!
Location
Province ON
County Hastings
Area Hastings
Zoning R2
Rooms
Family Room No
Basement Finished, Walk-Out
Kitchen 1
Separate Den/Office 1
Interior
Interior Features In-Law Capability
Cooling Central Air
Exterior
Parking Features Private
Garage Spaces 2.0
Pool None
Roof Type Metal
Lot Frontage 16.99
Lot Depth 31.58
Total Parking Spaces 2
Building
Foundation Block
Read Less




