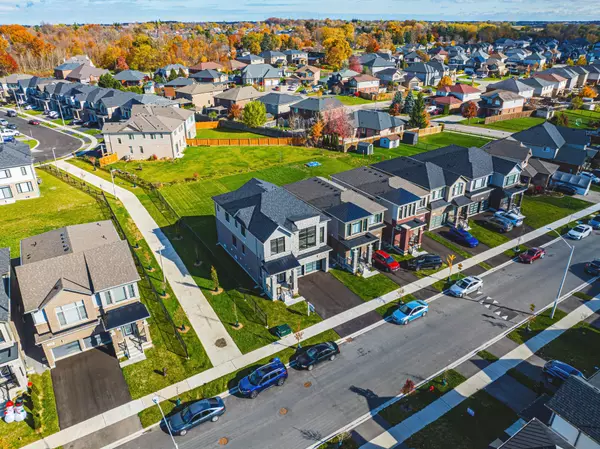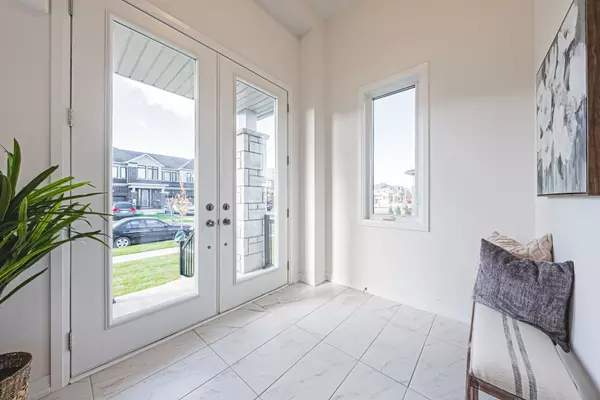For more information regarding the value of a property, please contact us for a free consultation.
208 Provident WAY Hamilton, ON L0R 1W0
Want to know what your home might be worth? Contact us for a FREE valuation!

Our team is ready to help you sell your home for the highest possible price ASAP
Key Details
Sold Price $1,125,000
Property Type Single Family Home
Sub Type Detached
Listing Status Sold
Purchase Type For Sale
Approx. Sqft 2000-2500
MLS Listing ID X10408799
Sold Date 12/02/24
Style 2-Storey
Bedrooms 4
Annual Tax Amount $1,421
Tax Year 2024
Property Description
Presenting 208 Provident Way, a modern luxury masterpiece, this new home is exquisitely upgraded with premium enhancements, making it truly distinguished. From its impressive stone facade to the bright double- car garage and grand double-door entry, the curb appeal is breathtaking. Step into a spacious foyer with a walk-in closet, confirming no detail was missed in this gorgeous home. Filled with natural light, the luminous interior features gleaming hardwood floors. Four bathrooms along with four elegantly appointed bedrooms, including two with private ensuites, provide ultimate comfort and privacy. The open main floor flows seamlessly between the living room, full-size dining room, and eat-in kitchen. The gourmet kitchen is a showpiece, with quartz countertops, SS brand new appliances, and a gleaming marble backsplash for a sophisticated culinary experience perfect for intimate gatherings & grand entertaining. Upstairs, a bright second great room awaits, ideal for family relaxation, along with a convenient laundry room. A mudroom off the garage enhances practical living. The high-ceiling basement, with oversized windows and a bathroom rough-in, offers endless potential for customization. On a massive 150ft private lot with limited backyard neighbours, this residence is better than new. Newly installed A/C, and marble backsplash satisfy even the pickiest tastes. Centrally located close to hwy & all amenities, this rare find blends style, elegance, and function.
Location
Province ON
County Hamilton
Community Mount Hope
Area Hamilton
Region Mount Hope
City Region Mount Hope
Rooms
Family Room No
Basement Full, Unfinished
Kitchen 1
Interior
Interior Features Rough-In Bath
Cooling Central Air
Exterior
Parking Features Private Double
Garage Spaces 6.0
Pool None
Roof Type Asphalt Shingle
Total Parking Spaces 6
Building
Foundation Poured Concrete
Read Less
GET MORE INFORMATION





