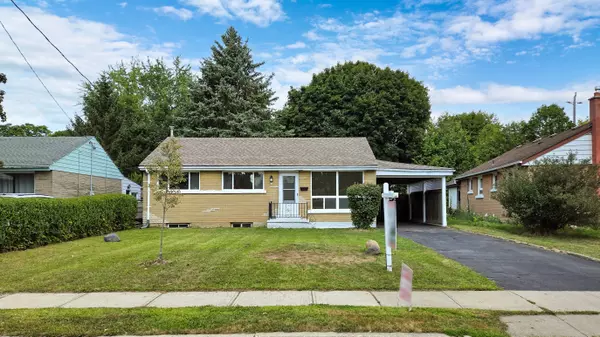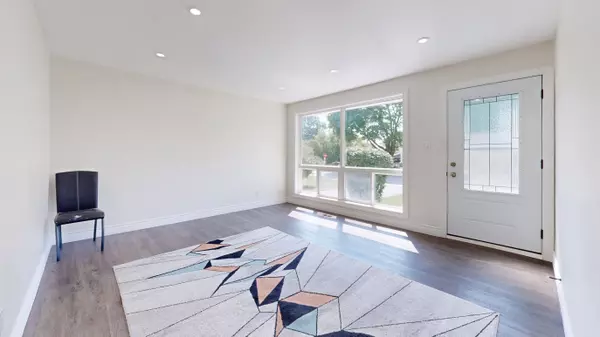For more information regarding the value of a property, please contact us for a free consultation.
94 Glenview AVE Cambridge, ON N1R 2W2
Want to know what your home might be worth? Contact us for a FREE valuation!

Our team is ready to help you sell your home for the highest possible price ASAP
Key Details
Sold Price $645,000
Property Type Single Family Home
Sub Type Detached
Listing Status Sold
Purchase Type For Sale
MLS Listing ID X9732511
Sold Date 12/20/24
Style Bungalow
Bedrooms 5
Annual Tax Amount $2,523
Tax Year 2024
Property Description
Priced To Sell Fully Renovated Move- In Ready Bungalow From Top to Bottom In Family Friendly Neighbourhood Bordering Churchill Park!! This Charming Carpet Free Bungalow Features Best Practical Layout Features 3 Bedrooms On Main Floor Plus 2 Bedrooms In Basement With Extra Deep Lot!! 2 Separate Living Areas In The House Perfect For Entertaining Or Relaxing With Family!! Enjoy The Flexibility Of A Formal Living Room And A Cozy Family Area In Basement!! Approx $125 K Spent On Reno's As Per Seller Includes Brand New Kitchen With Quartz Counters & Stainless Steel Appliances, Freshly Painted, New Upgraded Washrooms With Quartz Countertops & Standing Shower In Basement!! New Roof (2022), Furnace Changed Approximately 10 Years Ago, A/C (2022), Brand New Plumbing (2024), Whole House New Electrical Wiring Expect 2 Rooms upstairs, Owned Water Heater, Brand New Doors (2024), Windows(2020). Extra Deep Lot Offers More Outdoor Space Or Potential For Expansions. This Style Is Ideal For Homeowners Who Value Privacy, Gardening, Or Future Development Options.
Location
Province ON
County Waterloo
Area Waterloo
Zoning R4
Rooms
Family Room Yes
Basement Finished, Separate Entrance
Kitchen 1
Separate Den/Office 2
Interior
Interior Features Carpet Free, Primary Bedroom - Main Floor, Water Heater Owned
Cooling Central Air
Exterior
Parking Features Private
Garage Spaces 4.0
Pool None
Roof Type Shingles
Lot Frontage 55.0
Lot Depth 120.01
Total Parking Spaces 4
Building
Foundation Unknown
Read Less




