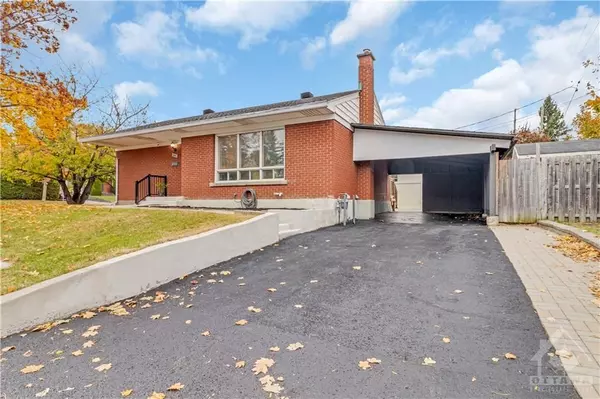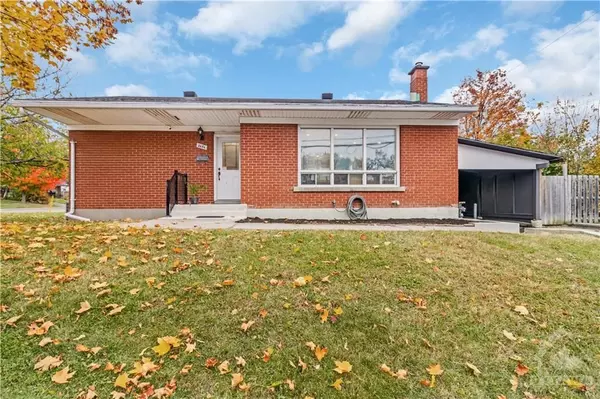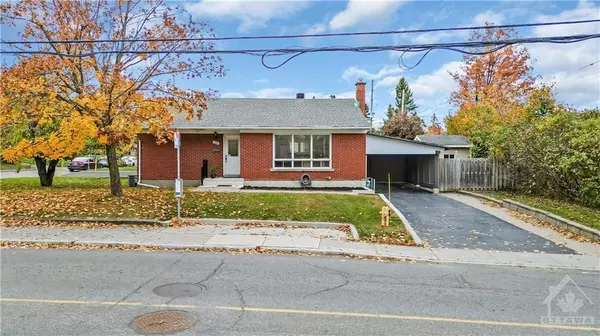For more information regarding the value of a property, please contact us for a free consultation.
2686 IRIS ST Parkway Park - Queensway Terrace S And Area, ON K2C 1E6
Want to know what your home might be worth? Contact us for a FREE valuation!

Our team is ready to help you sell your home for the highest possible price ASAP
Key Details
Sold Price $735,000
Property Type Single Family Home
Sub Type Detached
Listing Status Sold
Purchase Type For Sale
MLS Listing ID X9524333
Sold Date 11/21/24
Style Bungalow
Bedrooms 4
Annual Tax Amount $4,616
Tax Year 2024
Property Description
Flooring: Vinyl, Discover an exceptional investment opportunity in Queensway Terrace South, with no front-facing neighbors! The upper unit features two spacious bedrooms, a modern kitchen, a large living/dining room, and a 3-piece bathroom. The recently renovated basement is a fully legal secondary dwelling unit (SDU) w/ separate entrance, offering two bright bedrooms, a 3-piece bath with a glass-enclosed shower, and an open-concept living and dining area. Both units provide direct access to a fenced backyard, with a combined rental income potential estimated at $4,500/month. This property is ideally located just 2-min walk to IKEA and close to shopping, dining, schools, parks, highways, public transit, and Britannia Beach. Commuters will enjoy a quick bus ride to downtown and 15 minutes by car, quick access to Highway 417, and a bus stop right outside. With three new LRT stops within walking distance. Upgrades:Kitchen-2014, Roof-2016, Furnace/AC-2015, Stove/Washer-2023, Basement, Backyard-2024, Flooring: Hardwood, Flooring: Ceramic
Location
Province ON
County Ottawa
Zoning Residential
Rooms
Basement Full, Finished
Separate Den/Office 2
Interior
Cooling Central Air
Exterior
Garage Spaces 5.0
Total Parking Spaces 5
Building
Foundation Concrete
Read Less
GET MORE INFORMATION





