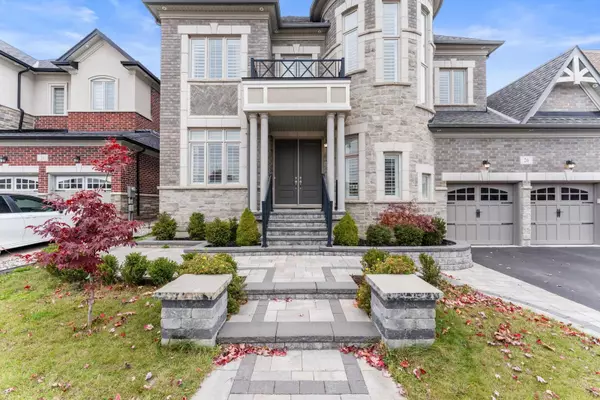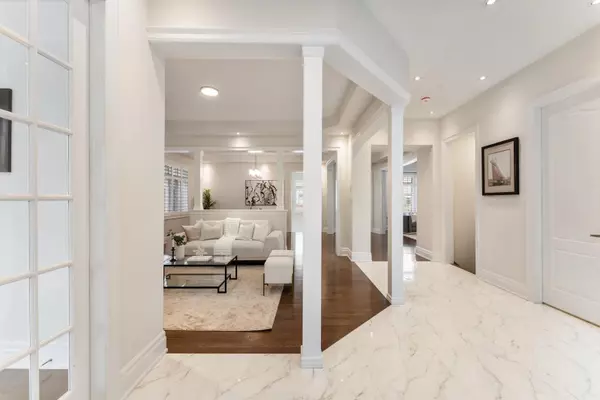For more information regarding the value of a property, please contact us for a free consultation.
26 Evermeek RD Brampton, ON L6P 4L1
Want to know what your home might be worth? Contact us for a FREE valuation!

Our team is ready to help you sell your home for the highest possible price ASAP
Key Details
Sold Price $1,938,000
Property Type Single Family Home
Sub Type Detached
Listing Status Sold
Purchase Type For Sale
Approx. Sqft 3500-5000
MLS Listing ID W9769669
Sold Date 11/20/24
Style 2-Storey
Bedrooms 6
Annual Tax Amount $10,860
Tax Year 2023
Property Description
This exquisite Treasure Hill-built home sits on a 57 ft wide lot and boasts 5,200 total sq ft of living space, including the fully finished basement. The main floor showcases a spacious living and dining area, two cozy gas fireplaces, 10 ft ceilings, and elegant hardwood flooring throughout. A stylish waffle ceiling enhances the office space, while custom lighting and pot lights add a sophisticated touch. The home offers two kitchens, each equipped with islands and stainless steel built-in appliances, and two stunning spiral staircases leading to the upper and lower floors. Upstairs, you'll find a convenient second-floor laundry room. Accessible through a separate entrance from the 3-car tandem garage, the fully finished basement comes with 2 bedrooms, 2 bathrooms, and a beautifully designed kitchen perfect for extended families. Pot lights are featured throughout the exterior facade, enhancing the curb appeal as you arrive. The wide backyard awaits your personal touch, offering ample space to create your ideal outdoor retreat. This home truly has it all.
Location
Province ON
County Peel
Community Toronto Gore Rural Estate
Area Peel
Region Toronto Gore Rural Estate
City Region Toronto Gore Rural Estate
Rooms
Family Room Yes
Basement Finished
Kitchen 2
Separate Den/Office 2
Interior
Interior Features Other
Cooling Central Air
Exterior
Parking Features Private Double
Garage Spaces 6.0
Pool None
Roof Type Asphalt Shingle
Total Parking Spaces 6
Building
Foundation Concrete
Read Less
GET MORE INFORMATION





