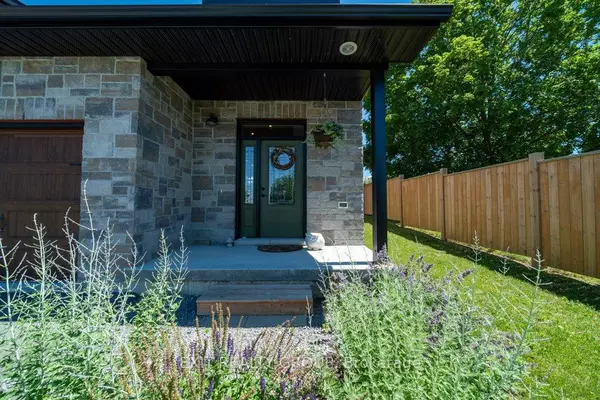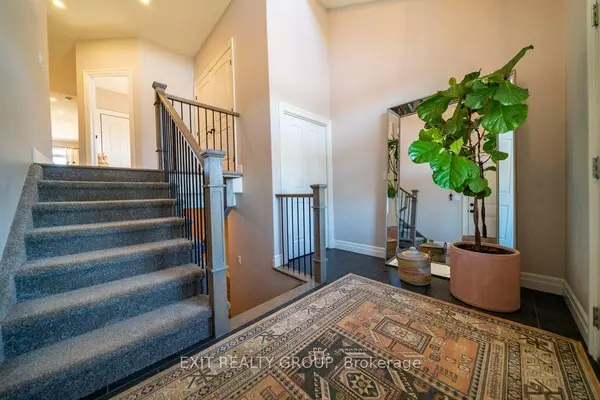For more information regarding the value of a property, please contact us for a free consultation.
213 Baker ST Hastings, ON K0K 3E0
Want to know what your home might be worth? Contact us for a FREE valuation!

Our team is ready to help you sell your home for the highest possible price ASAP
Key Details
Sold Price $555,000
Property Type Townhouse
Sub Type Att/Row/Townhouse
Listing Status Sold
Purchase Type For Sale
MLS Listing ID X9387792
Sold Date 11/15/24
Style Bungalow-Raised
Bedrooms 3
Annual Tax Amount $3,982
Tax Year 2024
Property Description
Welcome to this exceptional corner lot townhome, offering 3 bedrooms plus a den and 2 bathrooms, filled with quality and upgraded features. Step inside to find 9 ft ceilings, a walk-in closet, and an ensuite bath. The stunning kitchen boasts quartz counters, an island, and a backsplash, complemented by ample pot lights that illuminate the bright living room. A 9 ft patio door leads to a deck, perfect for outdoor relaxation. Enjoy the convenience of main floor laundry, a cozy gas fireplace, and a water softener. The spacious foyer, with split access to the garage, main floor, and basement, is perfect for welcoming guests. Downstairs, you'll discover a large recreation room with an electric fireplace, plenty of storage, a full bath, a bedroom, and a den. This home is equipped with natural gas, forced air heat, and central air for year-round comfort. Situated on a peaceful cul-de-sac, this property is within walking distance of downtown, the river, and walking trails, offering both tranquility and convenience. Experience the best of both worlds in this ideal home. Don't miss the chance to make it yours!
Location
Province ON
County Hastings
Area Hastings
Zoning MR3-h
Rooms
Family Room No
Basement Finished, Full
Kitchen 1
Separate Den/Office 1
Interior
Interior Features Water Softener
Cooling Central Air
Exterior
Parking Features Private
Garage Spaces 5.0
Pool None
Roof Type Asphalt Shingle
Lot Frontage 34.89
Lot Depth 164.39
Total Parking Spaces 5
Building
Foundation Poured Concrete
Read Less




