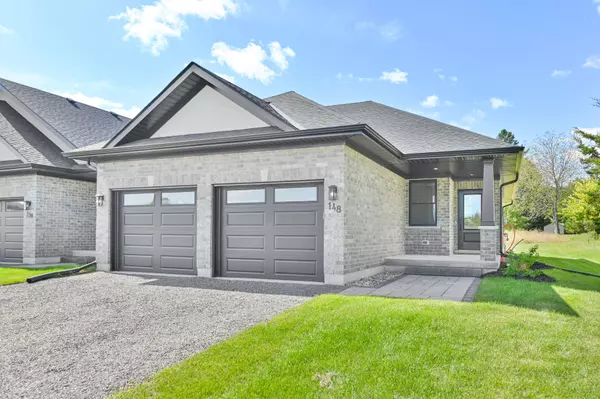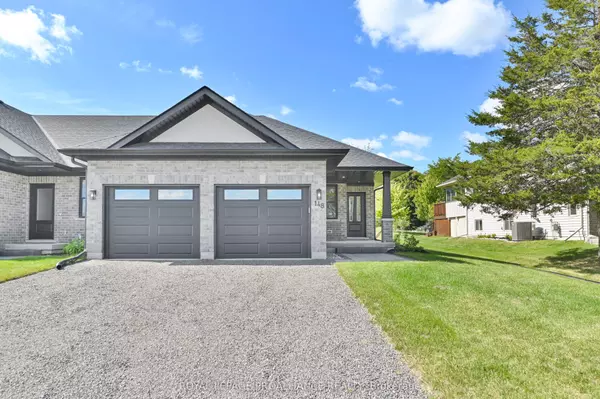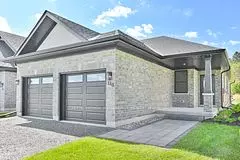For more information regarding the value of a property, please contact us for a free consultation.
148 John ST Hastings, ON K0K 3E0
Want to know what your home might be worth? Contact us for a FREE valuation!

Our team is ready to help you sell your home for the highest possible price ASAP
Key Details
Sold Price $575,000
Property Type Townhouse
Sub Type Att/Row/Townhouse
Listing Status Sold
Purchase Type For Sale
Approx. Sqft 1100-1500
MLS Listing ID X9375705
Sold Date 12/02/24
Style Bungalow
Bedrooms 2
Tax Year 2024
Property Description
This stunning custom all-brick bungalow with a double car garage is an open-concept gem. The beautifully designed kitchen features an island with quartz countertops, making it perfect for entertaining or enjoying family meals. The primary bedroom boasts a spacious walk-in closet and an ensuite bathroom that includes a glass shower for a luxurious touch. The home offers two spacious bedrooms, two full bathrooms, with a rough-in for a third bathroom. A 3-piece ensuite complements the primary bedroom, while the main bathroom is a full 4-piece. The property is equipped with modern comforts such as air conditioning, hot water on demand, and a garage door opener with remotes. It also comes with a Tarion Warranty and a paved driveway. Situated just 15 minutes from Highway 401, Belleville, and Trenton, and only 5 minutes from the Trent River, this home is in an ideal location. Residents can enjoy the convenience of walking to nearby shopping centers, dog parks, grocery stores, pharmacies, doctors' offices, banks, schools, and the scenic Heritage Trail. Take a drive over the picturesque Oak Hills, and discover a home that promises not to disappoint.
Location
Province ON
County Hastings
Area Hastings
Zoning R2-3
Rooms
Family Room No
Basement Full, Unfinished
Kitchen 1
Interior
Interior Features Sump Pump, Auto Garage Door Remote, Air Exchanger, ERV/HRV, On Demand Water Heater
Cooling Central Air
Exterior
Exterior Feature Deck
Parking Features Front Yard Parking
Garage Spaces 4.0
Pool None
View Panoramic
Roof Type Asphalt Shingle
Lot Frontage 43.83
Lot Depth 141.0
Total Parking Spaces 4
Building
Foundation Poured Concrete
Others
Security Features Smoke Detector
Read Less




