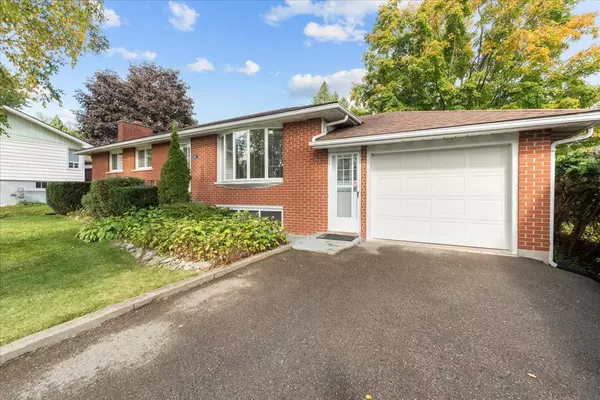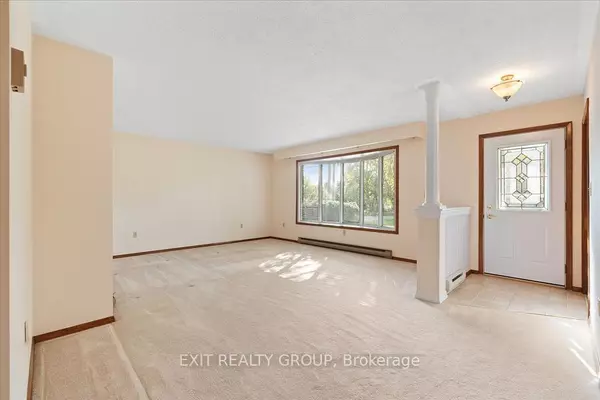For more information regarding the value of a property, please contact us for a free consultation.
34 Concession RD Quinte West, ON K0K 2C0
Want to know what your home might be worth? Contact us for a FREE valuation!

Our team is ready to help you sell your home for the highest possible price ASAP
Key Details
Sold Price $505,050
Property Type Single Family Home
Sub Type Detached
Listing Status Sold
Purchase Type For Sale
MLS Listing ID X9381195
Sold Date 11/27/24
Style Bungalow-Raised
Bedrooms 3
Annual Tax Amount $3,065
Tax Year 2024
Property Description
Welcome to this charming 3-bed, 3-bath, all brick bungalow with in-law potential you'd be proud to call your family home. It has an attached garage offering both style and functionality on a large lot with a private backyard. The main level boasts an open-concept living area, ideal for family gatherings and entertaining. A well-appointed kitchen flows seamlessly into the living room, where a large bay window fills the space with natural light, creating a warm and inviting atmosphere. The spacious master bedroom features its own private 2-piece ensuite, while a beautiful 4-piece main bathroom adds to the luxury you deserve. Two additional bedrooms complete the main floor, providing ample space for family or guests. The lower level is a true retreat, featuring a large rec room with a cozy built-in fireplace, perfect for unwinding. A convenient 3-piece bathroom, laundry and large storage room add practicality to the space. Step outside to enjoy the screened-in gazebo, patio and extensive landscaping, ideal for outdoor relaxation. It has two sheds offering plenty of additional storage. This home is the perfect blend of comfort and charm, located conveniently close to downtown amenities, schools, recreational facilities and much more!
Location
Province ON
County Hastings
Area Hastings
Rooms
Family Room No
Basement Finished, Full
Kitchen 1
Interior
Interior Features Sump Pump, Primary Bedroom - Main Floor, Water Heater Owned
Cooling Window Unit(s)
Exterior
Parking Features Private
Garage Spaces 3.0
Pool None
Roof Type Shingles
Lot Frontage 66.0
Lot Depth 198.0
Total Parking Spaces 3
Building
Foundation Block
Read Less




