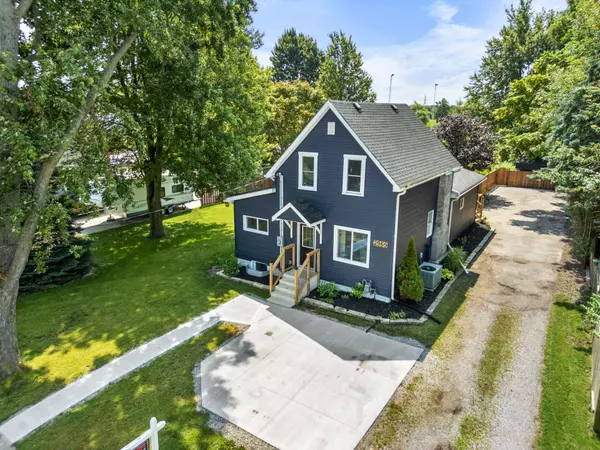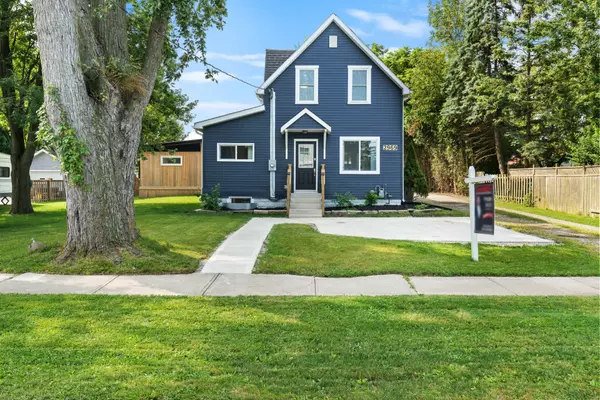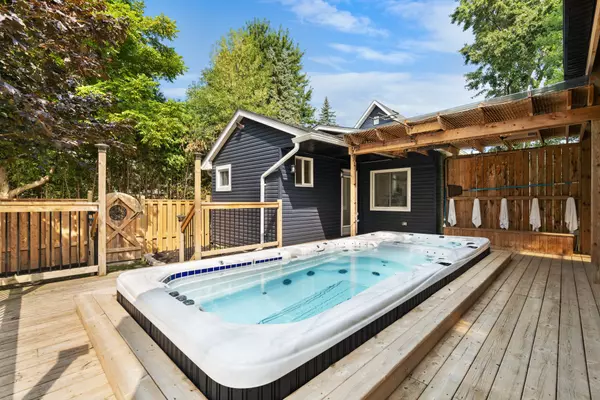For more information regarding the value of a property, please contact us for a free consultation.
2969 Glanworth DR Middlesex, ON N6N 1N6
Want to know what your home might be worth? Contact us for a FREE valuation!

Our team is ready to help you sell your home for the highest possible price ASAP
Key Details
Sold Price $745,000
Property Type Single Family Home
Sub Type Detached
Listing Status Sold
Purchase Type For Sale
Approx. Sqft 1500-2000
MLS Listing ID X9245013
Sold Date 01/08/25
Style 1 1/2 Storey
Bedrooms 4
Annual Tax Amount $2,200
Tax Year 2024
Property Description
Welcome to your perfect country retreat, just minutes from the city! This fully renovated 4-bedroom, 3-bathroom home at 2969 Glanworth Drive offers a blend of modern amenities and serene country living. Step into a spacious living room on the main floor, which seamlessly flows into a large, open kitchen. The kitchen features quartz countertops, soft-close cabinets, a breakfast bar, and an eat-in area, perfect for family dinners.The main floor also includes two well-appointed bedrooms, two full bathrooms, and laundry, providing convenience and comfort. Upstairs, you will find two additional bedrooms and a stylish 4-piece washroom, ensuring plenty of space for the entire family. The home is adorned with hardwood-style vinyl flooring throughout the main and upper levels, complemented by pot lights that enhance the bright and airy feel.The insulated and framed basement is ready for your personal touch, offering the potential for additional living space.Step outside to discover the showstopper of this property the backyard. It boasts a massive 30 x 40 ft deck, complete with a swim spa and hot tub, perfect for relaxation and entertaining. The large covered area, featuring a projector screen and a privacy-enhancing accent wall, is equipped with outdoor heaters and lights, making it an ideal space to enjoy all year round, day or night.The long driveway provides ample parking space, complemented by a newly added concrete pad for even more parking options. This home offers a rare combination of modern luxury and rural charm, making it an exceptional place to call home.Dont miss the opportunity to make this stunning property yours and enjoy the best of both worlds peaceful country living with city conveniences just a short drive away.
Location
Province ON
County Middlesex
Community South Aa
Area Middlesex
Zoning Residential
Region South AA
City Region South AA
Rooms
Family Room No
Basement Full, Unfinished
Kitchen 1
Interior
Interior Features None
Cooling Central Air
Exterior
Exterior Feature Deck, Hot Tub, Landscaped, Lighting, Privacy, Recreational Area
Parking Features Private
Garage Spaces 7.0
Pool None
Roof Type Asphalt Shingle
Lot Frontage 87.74
Lot Depth 204.0
Total Parking Spaces 7
Building
Foundation Poured Concrete, Concrete Block
Read Less




