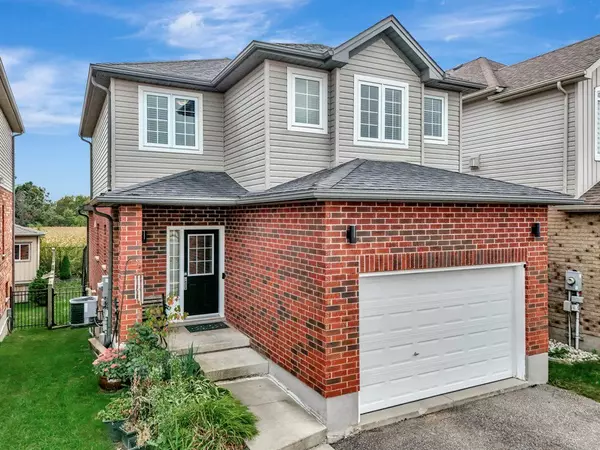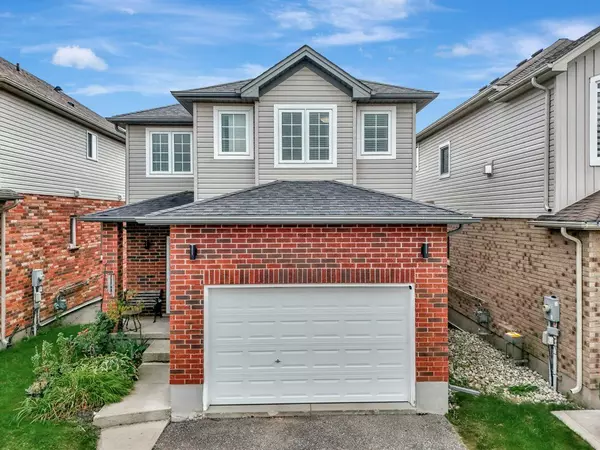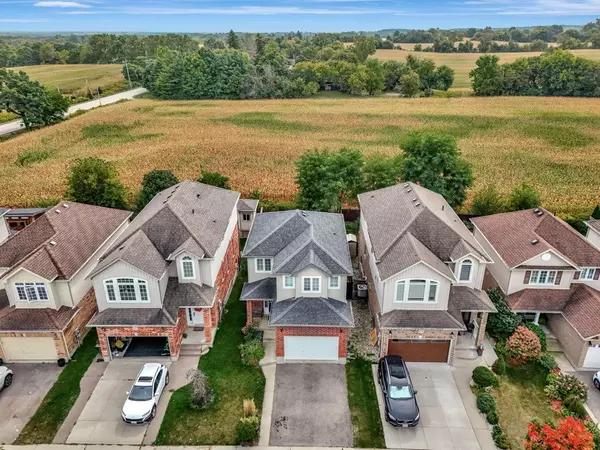For more information regarding the value of a property, please contact us for a free consultation.
108 Yates AVE Cambridge, ON N1P 0A4
Want to know what your home might be worth? Contact us for a FREE valuation!

Our team is ready to help you sell your home for the highest possible price ASAP
Key Details
Sold Price $837,000
Property Type Single Family Home
Sub Type Detached
Listing Status Sold
Purchase Type For Sale
Approx. Sqft 1500-2000
MLS Listing ID X9400197
Sold Date 12/27/24
Style 2-Storey
Bedrooms 5
Annual Tax Amount $4,939
Tax Year 2024
Property Description
STUNNING FAMILY HOME WITH UPGRADES! This wonderful house offers a bright, open-concept layout with abundant natural light filling the living and dining areas. The kitchen overlooks these spaces and opens to an oversized upper deck, lower patio to the hot tub which both are perfect for relaxing or enjoying your morning coffee with peaceful views. The main floor has 9ft ceilings plus includes a convenient powder room and laundry room with access to the garage. Upstairs, you'll find two full bathrooms and three spacious bedrooms, including the primary bedroom with ensuite, complete with a walk-in closet. The newly finished lower level, features lookout windows in the two additional bedrooms, a stunning 3-piece bathroom and den area. Nestled in the charming Branchton Park community, 108 Yates Avenue is a commuter's dream minutes from Hwy 8, 401 and 403. This family oriented property is located on a dead end avenue in East Galt, close to schools, parks, shopping, and many other amenities. Don't miss out on this home.... Book your virtual or in-person viewing today!
Location
Province ON
County Waterloo
Area Waterloo
Zoning HR4
Rooms
Family Room Yes
Basement Full, Finished
Kitchen 1
Separate Den/Office 2
Interior
Interior Features Auto Garage Door Remote
Cooling Central Air
Exterior
Parking Features Private Double
Garage Spaces 3.0
Pool None
Roof Type Asphalt Shingle
Lot Frontage 32.0
Lot Depth 111.0
Total Parking Spaces 3
Building
Foundation Poured Concrete
Read Less




