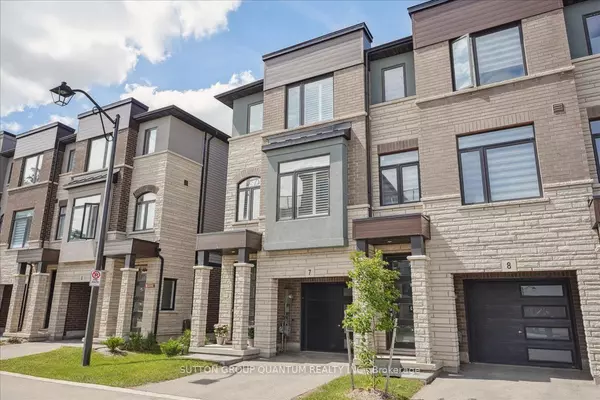For more information regarding the value of a property, please contact us for a free consultation.
314 Equestrian WAY #7 Cambridge, ON N3E 0E4
Want to know what your home might be worth? Contact us for a FREE valuation!

Our team is ready to help you sell your home for the highest possible price ASAP
Key Details
Sold Price $709,000
Property Type Townhouse
Sub Type Att/Row/Townhouse
Listing Status Sold
Purchase Type For Sale
Approx. Sqft 1500-2000
MLS Listing ID X9282874
Sold Date 12/18/24
Style 3-Storey
Bedrooms 4
Annual Tax Amount $4,517
Tax Year 2024
Property Description
Discover The Epitome Of Modern Living In This Meticulously Maintained 3-Story End Unit Townhome Nestled In The Sought-After River Mills Neighborhood Of Cambridge Boasting A Stunning Contemporary Design, This Residence Offers 3 Bedrooms And Laundry On The Top Floor, Providing Convenience And Comfort. 2nd Floor Presents An Inviting Open-Concept Layout, Featuring A Spacious Living Room Dining Area & A Stylish Kitchen Adorned W/Stainless Steel Appliances And A Central Island, Perfect For Culinary Enthusiasts And Social Gatherings Alike. With10' Ceilings On The Ground And Second Levels, The Home Exudes A Sense Of Spaciousness And Sophistication. The Ground Level Hosts A Versatile Office Space, Easily Convertible Into A 4th Bedroom To Suit Your Needs. California Shutters (where installed) Adorn The Windows, Adding A Touch Of Elegance To The Interiors. Retreat To The Serene Primary Bedroom With Its Own 3pc Ensuite, Offering A Private Oasis Within The Home. Additional Amenities Include A 3pc Bathroom On The Top Floor And 2 Powder Rooms On The 2nd & Ground Level For Added Convenience. Immerse Yourself In Contemporary Luxury And Convenience In This Prime Location, Where Urban Amenities And Natural Beauty Converge Seamlessly. Perfect For First Time Home Buyers And Investors. Don't Miss Out On This Fantastic Opportunity!
Location
Province ON
County Waterloo
Area Waterloo
Zoning RM3
Rooms
Family Room No
Basement None
Kitchen 1
Interior
Interior Features Other, Water Softener
Cooling Central Air
Exterior
Parking Features Private
Garage Spaces 2.0
Pool None
View Clear
Roof Type Asphalt Shingle
Lot Frontage 22.38
Lot Depth 73.75
Total Parking Spaces 2
Building
Foundation Poured Concrete
Read Less




