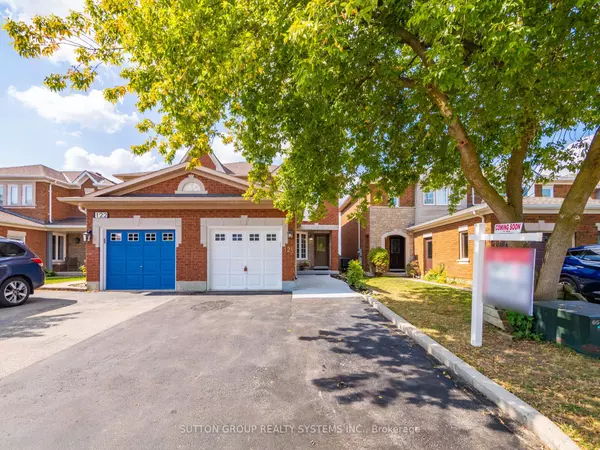For more information regarding the value of a property, please contact us for a free consultation.
124 Essex Point DR Waterloo, ON N1T 1W6
Want to know what your home might be worth? Contact us for a FREE valuation!

Our team is ready to help you sell your home for the highest possible price ASAP
Key Details
Sold Price $758,500
Property Type Multi-Family
Sub Type Semi-Detached
Listing Status Sold
Purchase Type For Sale
Approx. Sqft 1100-1500
MLS Listing ID X9396615
Sold Date 01/06/25
Style 2-Storey
Bedrooms 3
Annual Tax Amount $4,175
Tax Year 2024
Property Description
Stunning Impressive Semi-Detached In a Highly Sought Area Of Galt North in Cambridge. Freshly painted 3 bedrooms with 3 bathrooms on a ravine lot with a Walking trail, which gives you full privacy, Bright huge size kitchen w/brand new quartz countertop w/quartz backsplash w/brand new under-mount sink w/new black faucet, Freshly painted kitchen Cabinets with new knobs, Huge pantry in kitchen, pot lights, brand new light fixtures w/new mirrors in all washrooms, Huge size living room combined with dining room, family room with bay window overlooking to ravine lot with huge pond, Laminate flooring in the whole house except on the staircase, Upgraded bathrooms with quartz countertops, Huge size master bedroom w/laminate floor w/3 pieces ensuite, big size 2nd & 3rd bedrooms & closet. Plenty of daylight with a relaxing, lovely scenic view from the backyard, The grout and duct cleaning have been done. Walking trail, Close To Bus Stop, Two Future Parks, a Shopping Centre, Hwy 401 & 24, and Walking Distance To Excellent Schools, All doors and windows were replaced in 2017 except 2 bedrooms small windows. Furnace in 2021, washer in 2024, stove in 2023 with a 5-year transferable protection plan, range over microwave in 2024, roof in 2016. Offers Any Will Be Graciously Reviewed Thursday 24 Oct. Seller Reserves The Right To Accept or Reject Any Preemptive Offer.
Location
Province ON
County Waterloo
Area Waterloo
Zoning RS1
Rooms
Family Room Yes
Basement Full, Unfinished
Kitchen 1
Interior
Interior Features Water Softener, Water Heater, Storage, Sump Pump
Cooling Central Air
Exterior
Exterior Feature Porch, Privacy, Backs On Green Belt
Parking Features Private, Available
Garage Spaces 3.0
Pool None
View Park/Greenbelt, Clear
Roof Type Asphalt Shingle
Lot Frontage 22.64
Lot Depth 114.83
Total Parking Spaces 3
Building
Foundation Poured Concrete
Others
Senior Community Yes
Security Features Smoke Detector,Carbon Monoxide Detectors
Read Less




