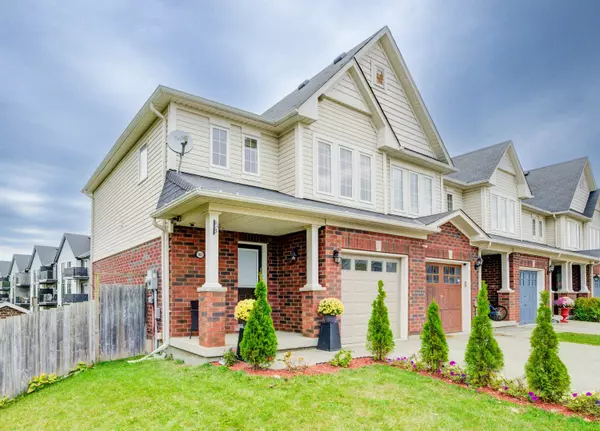For more information regarding the value of a property, please contact us for a free consultation.
103 Bloomington DR Cambridge, ON N1P 1J6
Want to know what your home might be worth? Contact us for a FREE valuation!

Our team is ready to help you sell your home for the highest possible price ASAP
Key Details
Sold Price $680,000
Property Type Townhouse
Sub Type Att/Row/Townhouse
Listing Status Sold
Purchase Type For Sale
Approx. Sqft 700-1100
MLS Listing ID X9396135
Sold Date 12/12/24
Style 2-Storey
Bedrooms 3
Annual Tax Amount $3,440
Tax Year 2024
Property Description
In a peaceful, family-oriented neighborhood, 103 Bloomington Drive offers convenient access to main highways and features a fully finished walkout basement just steps away from a serene walking trail. This stunning 3-bedroom, 2-bathroom home blends modern elegance with family-friendly comfort. The carpet-free main floor invites you to relax in the family room, dine in the spacious dining area, or BBQ on the second-floor patio. The bright kitchen is a chef's delight with two-toned cabinetry, quartz counters, stainless steel appliances, a subway tiled backsplash, and a large apron sink. Upstairs, three bright bedrooms and a well-appointed 4-piece bathroom with a shower/tub combo await, alongside the convenience of upstairs laundry. The fully finished walk-out basement offers a retreat with plenty of pot lights, extra storage, and a 3-piece bath featuring a stand-up shower. Outside, the backyard provides ample space for entertaining on the private patio, fully fenced for privacy, and includes a large shed for additional storage a perfect setting for enjoying time with family and friends. Conveniently located near top-rated schools, parks, shopping, and Hwy 401, this home promises a lifestyle of ease and convenience. Don't miss this rare opportunity to own a piece of paradise in one of Cambridges most sought-after neighborhoods. Schedule your private tour today and experience the charm and sophistication of 103 Bloomington Drive!
Location
Province ON
County Waterloo
Area Waterloo
Zoning Residential
Rooms
Family Room No
Basement Full, Finished with Walk-Out
Kitchen 1
Interior
Interior Features Auto Garage Door Remote
Cooling Central Air
Fireplaces Number 1
Fireplaces Type Living Room
Exterior
Parking Features Private
Garage Spaces 2.0
Pool None
Roof Type Asphalt Shingle
Lot Frontage 33.0
Lot Depth 79.47
Total Parking Spaces 2
Building
Foundation Poured Concrete
Read Less




