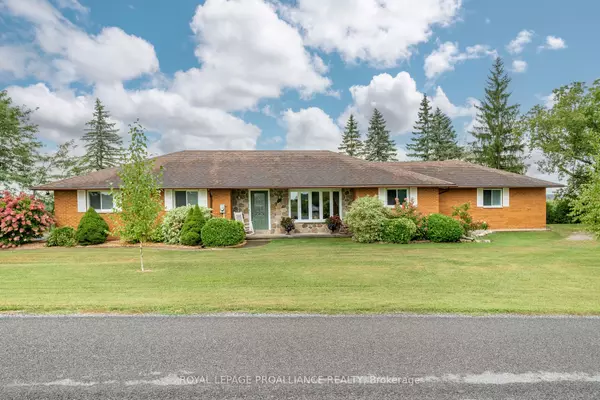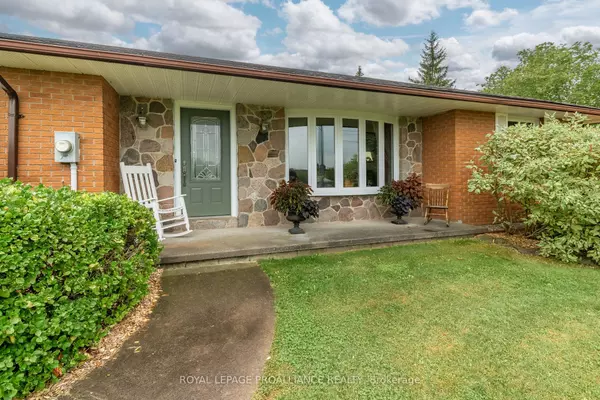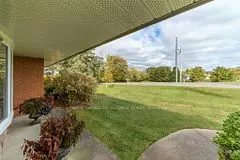For more information regarding the value of a property, please contact us for a free consultation.
273 Huffman RD Quinte West, ON K0K 2C0
Want to know what your home might be worth? Contact us for a FREE valuation!

Our team is ready to help you sell your home for the highest possible price ASAP
Key Details
Sold Price $624,900
Property Type Single Family Home
Sub Type Detached
Listing Status Sold
Purchase Type For Sale
MLS Listing ID X9393481
Sold Date 10/31/24
Style Bungalow
Bedrooms 4
Annual Tax Amount $3,964
Tax Year 2024
Lot Size 0.500 Acres
Property Description
Country Home minutes from town. Spacious solid brick bungalow with over 3000 sq ft of living space located on a gorgeous 1+ acre lot in Frankford. Offering 4 bedrooms (one currently used as a gym), 3 bathrooms, partially finished basement, handy mud room and a main floor laundry room. This bright home features hillside views from the many large windows and boasts having a main floor living room AND family room plus a separate dining room with south facing walk out to private deck. Bright white kitchen with 2 large windows offers plenty of cabinetry and appliances (included). There are 2 single car garages on each end of the home, convenient for families living with a family member as the home can be separated into 2 living areas. The basement level has a finished bedroom, and mostly finished recreation room and 2nd bedroom as well as a separate walkout. Property features a newly renovated small barn, chicken coop and shed located at the back of the property. A great family home with the tons of updates (see list). Country living yet only minutes away from schools, grocery store and churches.
Location
Province ON
County Hastings
Area Hastings
Zoning A1
Rooms
Family Room Yes
Basement Walk-Out, Partially Finished
Kitchen 1
Separate Den/Office 2
Interior
Interior Features Auto Garage Door Remote, In-Law Capability, Sump Pump, Water Heater Owned
Cooling Central Air
Exterior
Exterior Feature Canopy, Deck, Privacy
Parking Features Private Double
Garage Spaces 8.0
Pool None
View Hills, Panoramic, Pasture
Roof Type Asphalt Shingle
Lot Frontage 230.0
Lot Depth 200.0
Total Parking Spaces 8
Building
Foundation Block
Read Less




