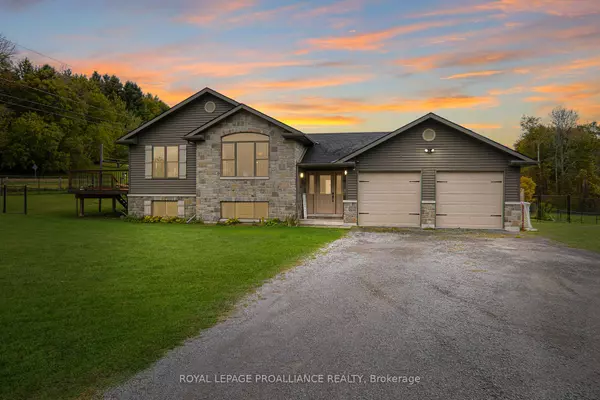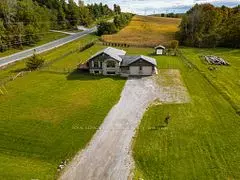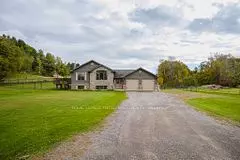For more information regarding the value of a property, please contact us for a free consultation.
1101 Gunter Settlement RD Quinte West, ON K8V 5P6
Want to know what your home might be worth? Contact us for a FREE valuation!

Our team is ready to help you sell your home for the highest possible price ASAP
Key Details
Sold Price $690,000
Property Type Single Family Home
Sub Type Detached
Listing Status Sold
Purchase Type For Sale
Approx. Sqft 1100-1500
MLS Listing ID X9391031
Sold Date 12/05/24
Style Bungalow-Raised
Bedrooms 4
Annual Tax Amount $4,526
Tax Year 2024
Lot Size 0.500 Acres
Property Description
Absolutely stunning Stone & vinyl Colorado-style BUNGALOW situated on a 0.75acre lot, only 7 minutes North of Trenton. Short distance to Batawa ski hill & hiking trails, convenient to 401 for commuters & easy access to towns of Frankford & Wooler. Finished on both levels this 2011-built home is in excellent condition & offers 3+1 bdrms & 3 baths including approximately 2700sqft of finished living space. As you enter the spacious tiled foyer, you have the option to access the attached double car garage, enter the fully fenced backyard to one of the two decks OR access both levels of this spacious home. Open concept main floor has vaulted ceilings through the living, dining & kitchen areas. Bright main living area has large picture window with ellipse-top window. Functional kitchen offers oak cabinetry, stainless appliances & centre island with seating. Dining area has patio door to side deck. Down the hall are 3 bdrms, all with laminate flooring. Primary suite has private 3pce. ensuite bath & other bdrms share 4pce. main bath. In the lower level you will be greeted with oversized windows creating a bright & airy space. Also, on the lower level is a cozy wood stove, recreation rm, games area, 3rd bathroom, laundry rm with sink & 1 or 2 additional bdrms (4th & 5th bdrms currently being used as a gym & an office respectively). Other features include: efficient forced air propane furnace, C/Air, HRV Air Exchanger, water softener, U.V light, alarm & hot water on demand (rental). Outside has a picturesque lot with no visible neighbours, parking for 6+ vehicles, storage shed with roll-up door, 2 decks, fenced garden area, firepit, clothesline & hot tub (included). Home is neutrally painted, move-in ready & flexible closing.
Location
Province ON
County Hastings
Area Hastings
Zoning RR
Rooms
Family Room No
Basement Finished, Full
Kitchen 1
Separate Den/Office 1
Interior
Interior Features ERV/HRV, On Demand Water Heater, Primary Bedroom - Main Floor, Sewage Pump, Water Softener, Water Treatment
Cooling Central Air
Exterior
Parking Features Private Double
Garage Spaces 8.0
Pool None
Roof Type Asphalt Shingle
Lot Frontage 165.3
Lot Depth 226.15
Total Parking Spaces 8
Building
Foundation Concrete, Poured Concrete
Read Less




