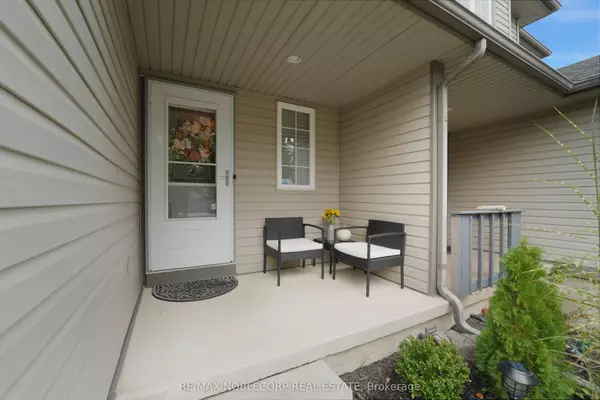For more information regarding the value of a property, please contact us for a free consultation.
50 Wood Grove CRES Cambridge, ON N1T 2A1
Want to know what your home might be worth? Contact us for a FREE valuation!

Our team is ready to help you sell your home for the highest possible price ASAP
Key Details
Sold Price $749,000
Property Type Multi-Family
Sub Type Semi-Detached
Listing Status Sold
Purchase Type For Sale
Approx. Sqft 1500-2000
MLS Listing ID X9367218
Sold Date 12/16/24
Style 2-Storey
Bedrooms 4
Annual Tax Amount $4,015
Tax Year 2023
Property Description
Welcome to this beautifully maintained 1,580 sq. ft. semi-detached home, perfectly situated in a desirable, family-friendly neighbourhood! With 3 spacious bedrooms upstairs and an additional bedroom in the finished basement, this home offers both flexibility and comfort for your growing family (The basement bedroom has been converted into a home gym but can easily be reverted back to suit your needs). The main floor boasts gorgeous hardwood floors throughout the open-concept living room, dining room, kitchen & breakfast area, creating a warm and inviting space perfect for both entertaining and everyday living. The bright dining area benefits from ample natural light, flowing seamlessly into the kitchen, which features numerous updates including: a brand new stainless steel stove, brand new over-the-range microwave, brand new Phister kitchen faucet, and newly installed water filtration system. Take a step upstairs, where you'll find brand new carpeting (2022) in all three bedrooms. The massive primary bedroom boasts a wall-to-wall built-in closet, providing ample storage space. The fully finished basement provides additional living space, ideal for hosting guests or as a recreation area for the family to enjoy. Step outside to the beautiful back deck, featuring a privacy wall, and plenty of space for outdoor play or relaxation, making it the perfect spot for a growing family.This home is a must-see for anyone seeking modern updates, a functional layout, and a location in a welcoming community. Don't miss this incredible opportunity!
Location
Province ON
County Waterloo
Area Waterloo
Zoning RS1
Rooms
Family Room Yes
Basement Finished, Full
Kitchen 1
Separate Den/Office 1
Interior
Interior Features Auto Garage Door Remote, Central Vacuum, Storage, Sump Pump
Cooling Central Air
Exterior
Parking Features Private Double
Garage Spaces 3.0
Pool None
Roof Type Asphalt Shingle
Lot Frontage 24.4
Lot Depth 129.58
Total Parking Spaces 3
Building
Foundation Concrete
Read Less




