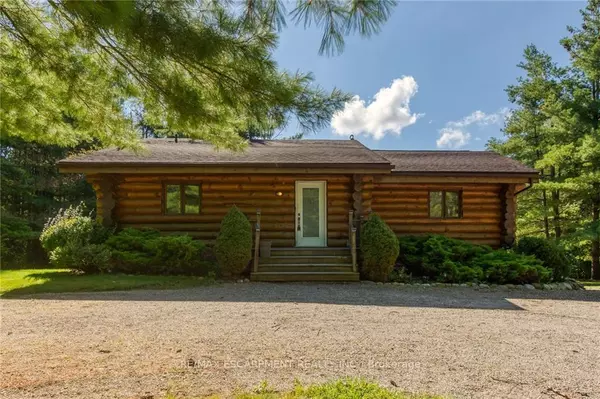For more information regarding the value of a property, please contact us for a free consultation.
8281 CHIPPEWA RD E Hamilton, ON L0R 1W0
Want to know what your home might be worth? Contact us for a FREE valuation!

Our team is ready to help you sell your home for the highest possible price ASAP
Key Details
Sold Price $949,900
Property Type Single Family Home
Sub Type Detached
Listing Status Sold
Purchase Type For Sale
MLS Listing ID X9346598
Sold Date 11/07/24
Style Bungalow
Bedrooms 3
Annual Tax Amount $5,998
Tax Year 2024
Property Description
Ideal Mt. Hope Opportunity! Offering an Irreplaceable "Muskoka" Like setting and Custom Built (1996) 3 bedroom, 2 bathroom Log Home situated on picturesque 1 acre lot. Perfect inlaw suite situation with walk out basement, 2 kitchens, & bathrooms & bedrooms on both levels. Incredible curb appeal set well off the road and tucked perfectly behind mature trees, circular driveway with ample parking, detached oversized garage with steel roof & lean too, & elevated upper level deck overlooking the peaceful & serene treed backdrop. This custom log home offers a open concept layout throughout highlighted by family room with vaulted ceilings & double sided gas fireplace, eat in kitchen with oak cabinetry & S/S appliances, dining area, MF primary suite, 4 pc bathroom, & welcoming foyer. The lower level includes walk out basement offering large rec room, 2nd kitchen with white cabinetry, 2 LL bedrooms, additional 4 pc bathroom, ample storage, & laundry area. Experience Mt. Hope Country Living!
Location
Province ON
County Hamilton
Community Rural Glanbrook
Area Hamilton
Region Rural Glanbrook
City Region Rural Glanbrook
Rooms
Family Room Yes
Basement Finished, Full
Kitchen 1
Separate Den/Office 2
Interior
Interior Features Water Softener
Cooling Central Air
Exterior
Parking Features Private
Garage Spaces 10.0
Pool None
Roof Type Asphalt Shingle
Total Parking Spaces 10
Building
Foundation Concrete Block
Read Less
GET MORE INFORMATION





