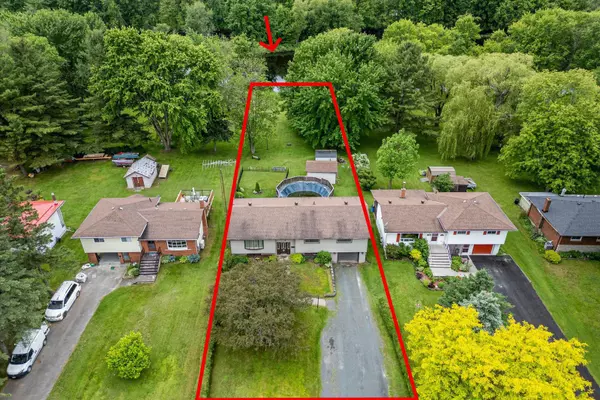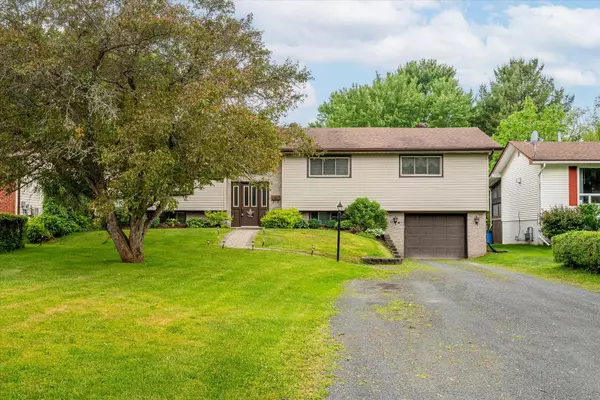For more information regarding the value of a property, please contact us for a free consultation.
75 Cameron ST Marmora And Lake, ON K0K 2M0
Want to know what your home might be worth? Contact us for a FREE valuation!

Our team is ready to help you sell your home for the highest possible price ASAP
Key Details
Sold Price $625,000
Property Type Single Family Home
Sub Type Detached
Listing Status Sold
Purchase Type For Sale
MLS Listing ID X9262312
Sold Date 11/20/24
Style Bungalow-Raised
Bedrooms 4
Annual Tax Amount $4,122
Tax Year 2023
Lot Size 0.500 Acres
Property Description
Nestled on over half an acre along the scenic Crowe River, this charming home offers 3+1 spacious bedrooms and 2 baths. The main floor is designed for entertaining, featuring a well-appointed kitchen, a large living room, and a walk-out to a deck that overlooks your expansive yard and the serene river. The generously sized bedrooms provide plenty of space, but the true standout is the luxurious 5-piece bathroom on the main floor. Indulge in the spa-like experience with a double vanity, a soaker tub, and a walk-in shower. The home is bathed in natural light and offers stunning sunsets that fill the space with warmth. The finished basement adds valuable living space, ideal for entertainment or relaxation, with the flexibility to create an additional bedroom or home office. A practical mudroom with garage access ensures that daily routines are seamless, while the patio provides a perfect spot to unwind with a beverage, embracing the tranquility of Crowe River. Located just a short walk from town amenities, this property offers the best of both worlds: peaceful riverside living and the convenience of nearby shops and services. Don't miss out on this unique opportunity to own a slice of tranquility in a prime location!
Location
Province ON
County Hastings
Area Hastings
Zoning H&R1-H
Rooms
Family Room No
Basement Finished, Walk-Out
Kitchen 1
Separate Den/Office 1
Interior
Interior Features Auto Garage Door Remote, In-Law Capability
Cooling Window Unit(s)
Exterior
Parking Features Private Double
Garage Spaces 9.0
Pool Above Ground
Waterfront Description River Front
Roof Type Asphalt Shingle
Lot Frontage 65.07
Lot Depth 370.57
Total Parking Spaces 9
Building
Foundation Block
Read Less




