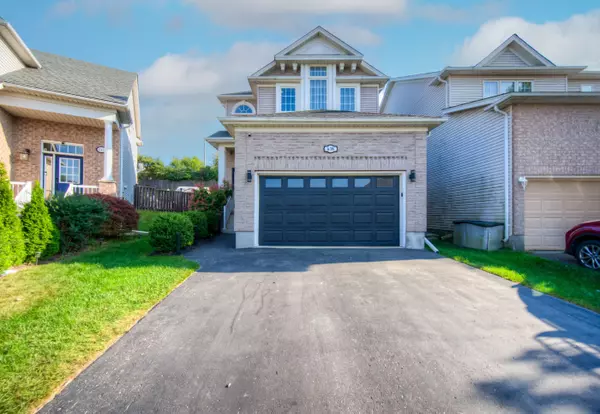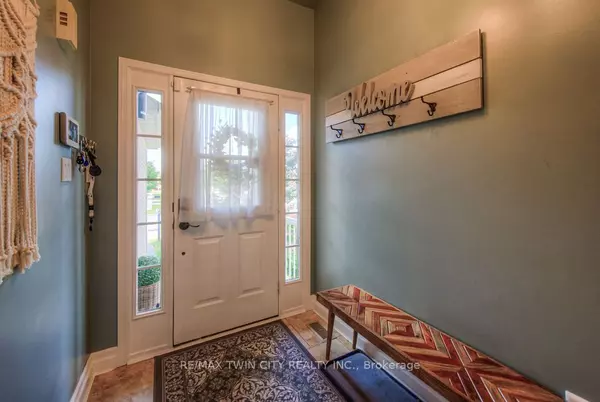For more information regarding the value of a property, please contact us for a free consultation.
638 MORTIMER DR Cambridge, ON N3H 5R7
Want to know what your home might be worth? Contact us for a FREE valuation!

Our team is ready to help you sell your home for the highest possible price ASAP
Key Details
Sold Price $900,000
Property Type Single Family Home
Sub Type Detached
Listing Status Sold
Purchase Type For Sale
MLS Listing ID X9369358
Sold Date 12/11/24
Style 2-Storey
Bedrooms 4
Annual Tax Amount $5,507
Tax Year 2024
Property Description
Welcome to 638 Mortimer Dr, located in one of Cambridge's highly sought-after neighborhoods and within walking distance to Saint-Nol-Chabanel Catholic Elementary School. This gorgeous family home features 4 bedrooms, 4 bathrooms, a stunning, newly updated kitchen, and much more! The main level of the house has a bright and beautiful layout, through the entryway head up to where you will find the living room, closet space for storage, and the laundry area with a sliding door opening offering a very modern look. Head further into the main level to find the kitchen, updated in 2019 it features a reverse osmosis drinking system and all-new, top-of-the-line stainless steel appliances, with a beverage bar. The large, eat-in kitchen island features a quartz countertop, and offers an extra space for food prepping and storage! The white tile backsplash throughout the kitchen counters beautifully compliments the grey cabinetry with black hardware and adds another modern look to this main level. Looking directly from the kitchen is the spacious dining room area, this main level's design is the perfect space for family get-togethers. From the kitchen is an exit out to the home's backyard space that has a composite deck, completed in 2019, as well as a natural gas hook-up for a BBQ and included hot tub, making it another perfect area in this home for family and friends to gather. The second level features all 4 bedrooms and a 4-piece bathroom. The primary bedroom is a perfect size, and features its own 4-piece ensuite with a beautiful his and her vanity sink, with under sink storage, and a sliding door glass stand-up shower all updated in in 2021. The basement is currently partially finished so the possibilities are endless to renovate the way you would like! It offers a 2-piece powder room, a sink hookup for a wet bar, a second living room, and lots of storage options! This stunning family home truly has everything you need and more! Book your private viewing today.
Location
Province ON
County Waterloo
Area Waterloo
Rooms
Family Room Yes
Basement Partially Finished
Kitchen 1
Interior
Interior Features Water Heater, Water Treatment
Cooling Central Air
Exterior
Parking Features Available
Garage Spaces 2.5
Pool None
Roof Type Asphalt Shingle
Lot Frontage 26.33
Total Parking Spaces 2
Building
Foundation Unknown
Read Less




