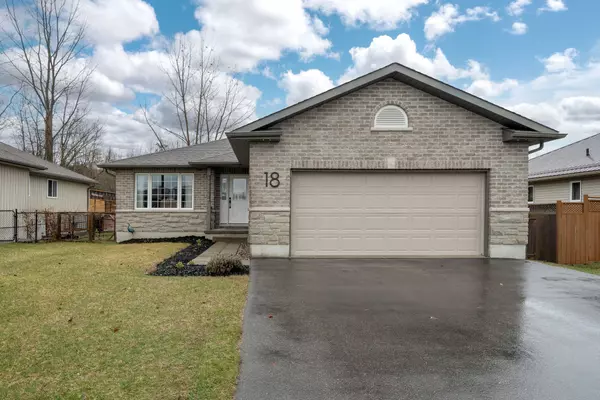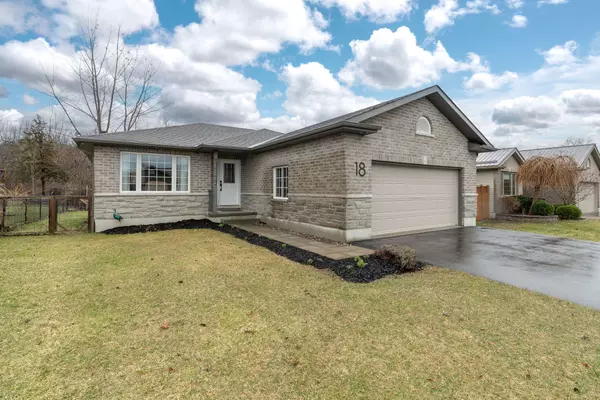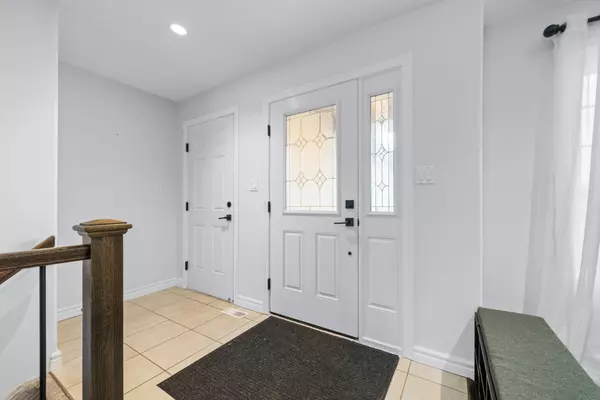For more information regarding the value of a property, please contact us for a free consultation.
18 Cedar Creek CRES Quinte West, ON K0K 2C0
Want to know what your home might be worth? Contact us for a FREE valuation!

Our team is ready to help you sell your home for the highest possible price ASAP
Key Details
Sold Price $635,000
Property Type Single Family Home
Sub Type Detached
Listing Status Sold
Purchase Type For Sale
MLS Listing ID X8209792
Sold Date 07/31/24
Style Bungalow
Bedrooms 3
Annual Tax Amount $3,498
Tax Year 2023
Property Description
Located in a rare premium lot this 3 bedroom, 2 bath Frankford bungalow backs onto municipally maintained green space ensuring the perfect balance between relaxation and convenience. This beautiful open-concept bungalow is a blend of style, comfort, and convenience all in one. Freshly updated with paint throughout and new carpets and basement floor this home is move in ready for you. The kitchen features ample cabinetry, an L-shaped island and massive dining space makes meal prep and entertaining guests a breeze. The modern 4-piece bath has a double linen closet and a cheater ensuite door to the primary bedroom. The finished basement is ideal for entertainment or relaxation with an oversized rec room, the 3rd bedroom, a 3pc bath and loads of storage space to keep everything organized just the way you like it. Patio doors from the dining space lead out to a raised deck and nicely fenced yard. The double garage offers both inside entry and a side man door with both storage and workbench space. And let's not forget the location, around the corner from a park, a short 15-minute drive to CFB Trenton and 10 mins to HWY 401 making this sought after neighbourhood ideal for easy commuting and quick access to all amenities!
Location
Province ON
County Hastings
Area Hastings
Zoning R2
Rooms
Family Room No
Basement Full, Finished
Kitchen 1
Separate Den/Office 1
Interior
Interior Features Primary Bedroom - Main Floor
Cooling Central Air
Exterior
Parking Features Private Double
Garage Spaces 6.0
Pool None
Roof Type Asphalt Shingle
Lot Frontage 17.49
Lot Depth 31.01
Total Parking Spaces 6
Building
Foundation Poured Concrete
Read Less




