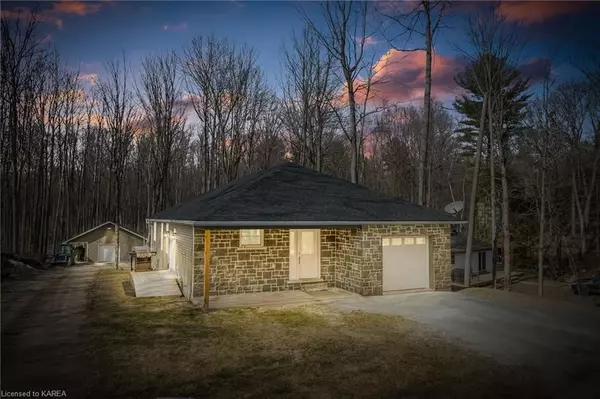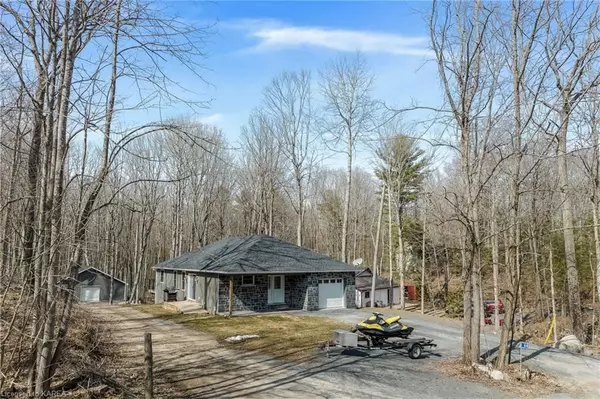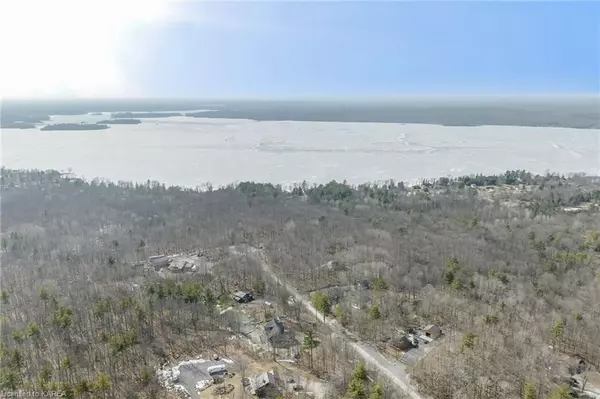For more information regarding the value of a property, please contact us for a free consultation.
64 PARADISE RD Hastings, ON K0K 2M0
Want to know what your home might be worth? Contact us for a FREE valuation!

Our team is ready to help you sell your home for the highest possible price ASAP
Key Details
Sold Price $680,000
Property Type Single Family Home
Sub Type Detached
Listing Status Sold
Purchase Type For Sale
Square Footage 3,024 sqft
Price per Sqft $224
MLS Listing ID X9028383
Sold Date 06/26/23
Style Bungalow
Bedrooms 5
Annual Tax Amount $4,023
Tax Year 2022
Lot Size 0.500 Acres
Property Description
This Stunning 2-Year-Old 3024 Sq. Ft. Year-Round 5 Bedroom 3 Bathroom Custom-Built Home Offers Everything You Need To Unwind And Soak Up The Natural Beauty Of Your Surroundings. Situated In Marmora And Lakes Area On A Quiet Dead-End Road. Large Wooded Lot Has Plenty Of Yard Space To Entertain, Relax Or Enjoy The Many Walking Trails. Only A 5-Minute Walk To Crowe Lake. Inside You Will Find A Spacious Open-Concept Living Dining Area Opening Up To A Large Center Island Kitchen. The Main Floor Primary Bedroom Boasts A Large 10'8" X 11' Glass Rail Private Deck, 3Pc Ensuite & Wic, 3 Comfortable Bedrooms On The Main Floor With A Single Car Attached Garage. Beautiful Engineered/Laminate/Vinyl Flooring Throughout. The Lower Level Has 2 Large Bedrooms And A 3Pc Bathroom As Well as A 31.5Ft X 41.6Ft Family Room With A Walkout To Patio & Covered 6-Seater Hot Tub Perfect For Entertaining Family & Guests. Extras Include A Large Outbuilding 24X24 For 2nd Garage With a Wood Shop, Plenty Of Storage + An Additional 8'X24' Overhang. Municipal Maintained Yr Round Rd With School Bus Drop-Off At the End Of The Driveway. Weekly Garbage/Recycling Pick-Up.Ac Rough-In Is Ready For Ac Unit. 5 Mins To Marmora, 30 Min To Hwy #401, 35 Mins To Hwy #115 Peterborough, 2 Hours To Toronto.
Location
Province ON
County Hastings
Community 30000 - Belleville - Quinte - Prince Edward And Area
Area Hastings
Zoning Residential
Region 30000 - Belleville - Quinte - Prince Edward and Area
City Region 30000 - Belleville - Quinte - Prince Edward and Area
Rooms
Basement Walk-Out, Finished
Kitchen 1
Separate Den/Office 2
Interior
Interior Features Sump Pump, Water Softener
Cooling Other
Laundry In Basement
Exterior
Exterior Feature Canopy, Deck, Lighting, Year Round Living
Parking Features Private
Garage Spaces 12.0
Pool None
Community Features Major Highway
Roof Type Asphalt Shingle
Lot Frontage 100.0
Lot Depth 379.0
Exposure North
Total Parking Spaces 12
Building
Foundation Concrete
New Construction false
Others
Senior Community Yes
Read Less




