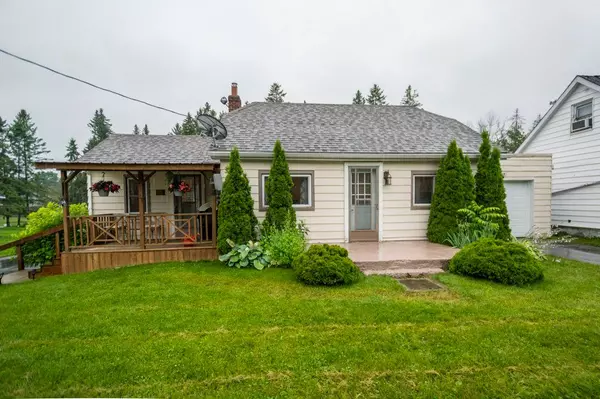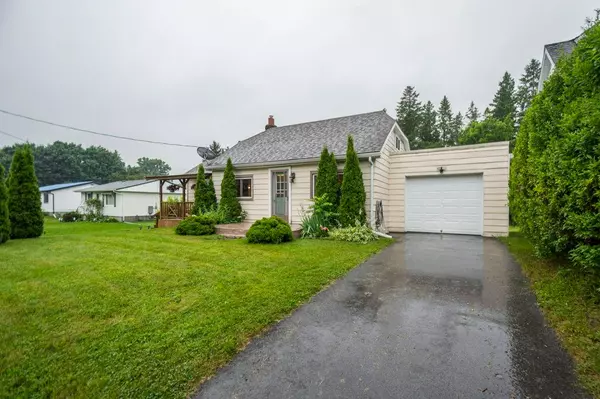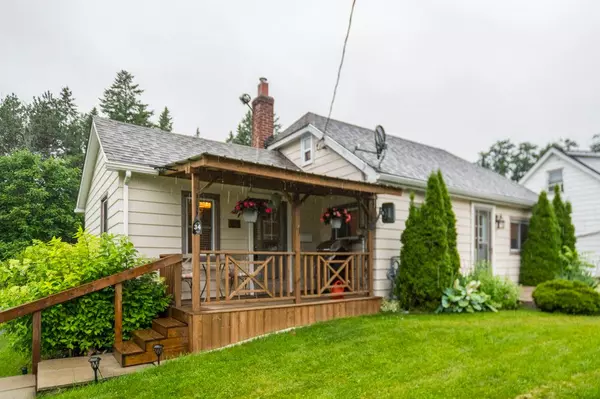For more information regarding the value of a property, please contact us for a free consultation.
34 South Park ST Quinte West, ON K0K 2C0
Want to know what your home might be worth? Contact us for a FREE valuation!

Our team is ready to help you sell your home for the highest possible price ASAP
Key Details
Sold Price $430,000
Property Type Single Family Home
Sub Type Detached
Listing Status Sold
Purchase Type For Sale
Approx. Sqft 700-1100
MLS Listing ID X9033170
Sold Date 09/04/24
Style 1 1/2 Storey
Bedrooms 3
Annual Tax Amount $1,699
Tax Year 2024
Property Description
Welcome to 34 South Park St.! Nestled in the picturesque Village of Frankford, this charming 1.5 storey home is an ideal choice whether you're a first-time buyer or downsizing. Boasting 3 bedrooms and 1.5 baths, this meticulously maintained residence features a host of upgrades designed to enhance both comfort and curb appeal. The new front porch entryway is most inviting and there's room for your BBQ! A new garage door has been installed along with a paved driveway. A new screened sunroom overlooks serene perennial gardens in the backyard, offering a perfect spot for relaxation or stargazing on tranquil evenings. The heart of the home is the updated kitchen, complete with a new backsplash, cupboards, floor and pantry. The gas range is a delight for any aspiring chef. All appliances are included, with the added convenience of a gas-heated dryer. Easy access to the garage through the adjacent laundry room adds practicality to everyday living. Enjoy the convenience of a main floor bedroom, ensuring accessibility and ease. Upstairs, two additional bedrooms provide ample space for family or guests, one of which includes a private 2-piece washroom for added comfort. Beyond what meets the eye, this home has been updated with modern insulation, including spray foam, ensuring year-round comfort and energy efficiency, new PEX plumbing and Central Air, a testament to thoughtful upkeep and investment in quality living. Experience the charm and functionality of this home. Don't miss out on the opportunity to call 34 South Park St. your new home.
Location
Province ON
County Hastings
Area Hastings
Zoning Residential
Rooms
Family Room No
Basement Unfinished
Kitchen 1
Interior
Interior Features Upgraded Insulation, Water Heater Owned
Cooling Central Air
Exterior
Parking Features Private
Garage Spaces 6.0
Pool None
Roof Type Asphalt Shingle
Lot Frontage 143.07
Lot Depth 79.5
Total Parking Spaces 6
Building
Foundation Concrete Block
Read Less




