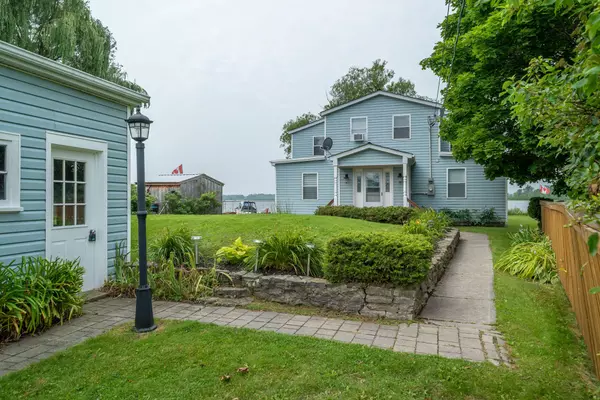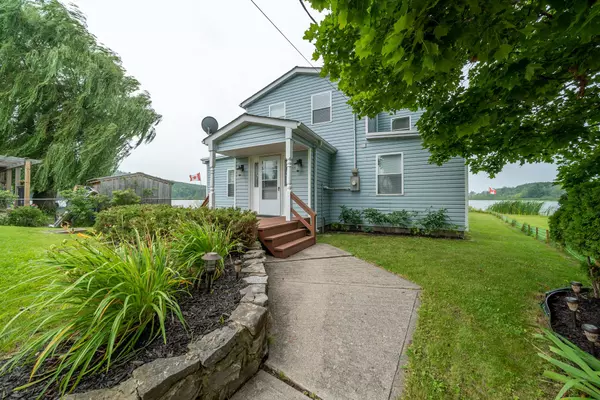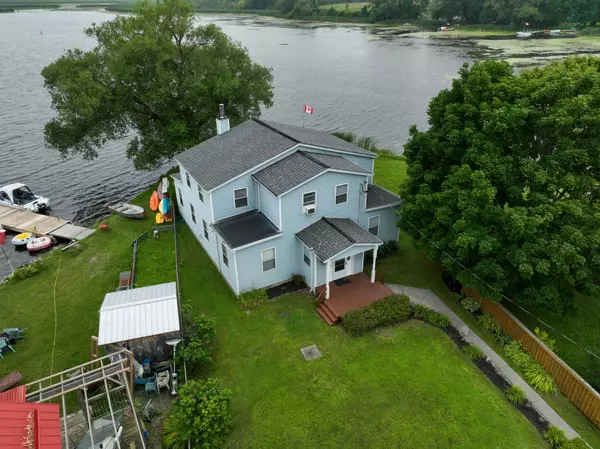For more information regarding the value of a property, please contact us for a free consultation.
38 Grist Mill LN Quinte West, ON K0K 2C0
Want to know what your home might be worth? Contact us for a FREE valuation!

Our team is ready to help you sell your home for the highest possible price ASAP
Key Details
Sold Price $689,000
Property Type Single Family Home
Sub Type Detached
Listing Status Sold
Purchase Type For Sale
MLS Listing ID X9007609
Sold Date 08/29/24
Style 2-Storey
Bedrooms 5
Annual Tax Amount $3,288
Tax Year 2023
Property Description
Discover the allure of waterfront living on the Trent River with this must-see home, conveniently located approximately two hours from both Toronto and Ottawa, and close to Belleville and Trenton. This breathtaking property features five spacious bedrooms and an open-concept kitchen and dining area, perfect for entertaining. The cozy living room with an electric fireplace offers a warm and inviting atmosphere, while three elegant bathrooms with quartz countertops and a marble and glass walk-in shower on the main floor add a touch of luxury. As you enter, the stunning mahogany engineered flooring sets a sophisticated tone throughout the home. Spend your evenings watching boats sail by and swans glide gracefully across the water from your expansive deck, or retreat to the sunroom for a mosquito-free haven. This home is perfect for creating cherished family memories, whether youre jumping off the dock, boating, or fishing. Ideal as a family home or a serene cottage retreat, this beautiful property comes fully furnished, making your move effortless. Come see this remarkable home on the Trent River in person.
Location
Province ON
County Hastings
Area Hastings
Rooms
Family Room No
Basement Crawl Space
Kitchen 1
Interior
Interior Features Primary Bedroom - Main Floor, Carpet Free, Propane Tank, Water Heater
Cooling None
Exterior
Parking Features Private Double
Garage Spaces 4.0
Pool None
Waterfront Description Dock,River Front,Trent System,Waterfront-Deeded
Roof Type Asphalt Shingle
Lot Frontage 50.0
Lot Depth 182.77
Total Parking Spaces 4
Building
Foundation Block
Read Less




