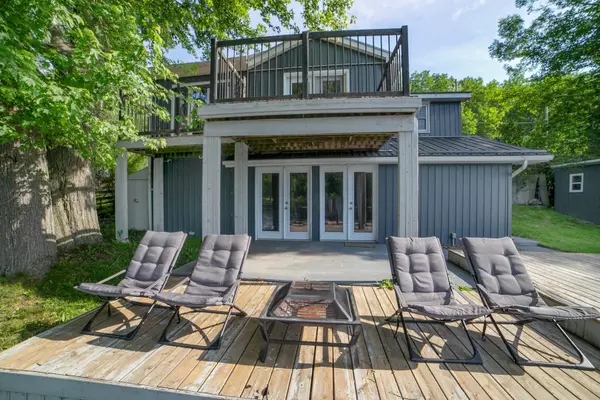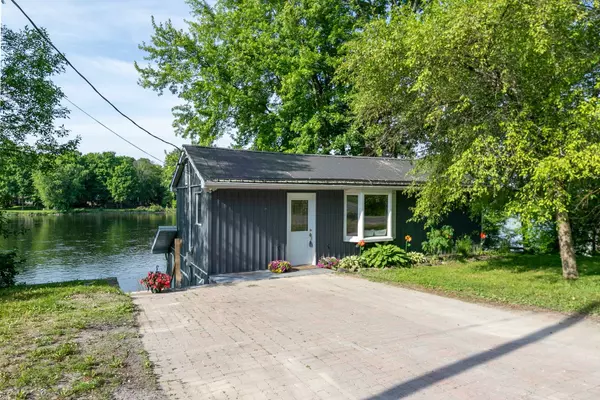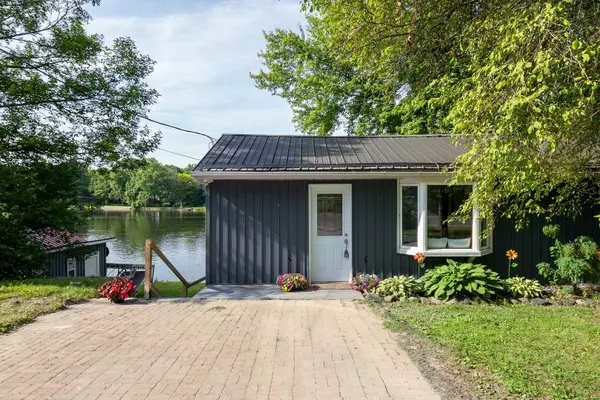For more information regarding the value of a property, please contact us for a free consultation.
631 Rosebush RD Quinte West, ON K0K 2C0
Want to know what your home might be worth? Contact us for a FREE valuation!

Our team is ready to help you sell your home for the highest possible price ASAP
Key Details
Sold Price $605,000
Property Type Single Family Home
Sub Type Detached
Listing Status Sold
Purchase Type For Sale
MLS Listing ID X8408562
Sold Date 07/04/24
Style Bungalow
Bedrooms 3
Annual Tax Amount $2,496
Tax Year 2023
Property Description
This charming waterfront home, located on the scenic Trent Severn Waterway, offers stunning views and a cozy cottage country atmosphere. The main floor living room faces the beautiful Trent River, providing serene water views from both the living and dining rooms. These spaces seamlessly lead out to a deck, perfect for relaxing or entertaining. The lower level features a spacious family room with garden doors that open to a ground-level deck, creating an inviting indoor-outdoor living experience. The open-concept floor plan has been freshly painted, enhancing the bright and airy feel of the home. Enjoy watching boats pass by, fishing, and swimming directly from your own dock. Situated in a friendly neighborhood, this home embodies the quintessential cottage country lifestyle. Main floor consists of dining, living, primary bedroom with ensuite, kitchen and main bath. Lower level has large family room and two bedrooms. Laundry is conveniently on the lower level. This waterfront home is ready for you, book your personal viewing!
Location
Province ON
County Hastings
Area Hastings
Zoning RESIDENTIAL
Rooms
Family Room No
Basement Finished, Walk-Out
Kitchen 1
Separate Den/Office 2
Interior
Interior Features Primary Bedroom - Main Floor, Water Heater
Cooling Wall Unit(s)
Exterior
Parking Features Front Yard Parking
Garage Spaces 2.0
Pool None
Waterfront Description River Front,Trent System,Dock
Roof Type Asphalt Shingle
Lot Frontage 115.49
Lot Depth 98.68
Total Parking Spaces 2
Building
Lot Description Irregular Lot
Foundation Block
New Construction false
Others
Senior Community No
Read Less




