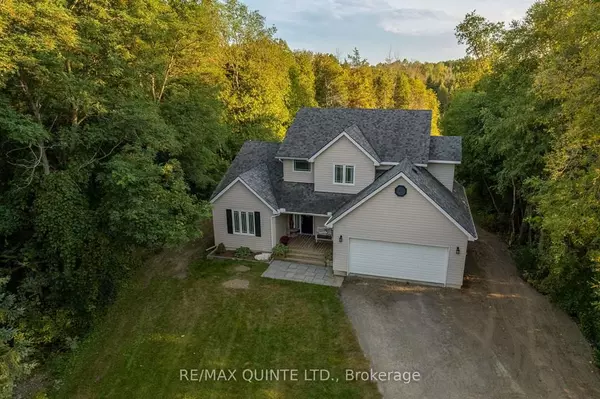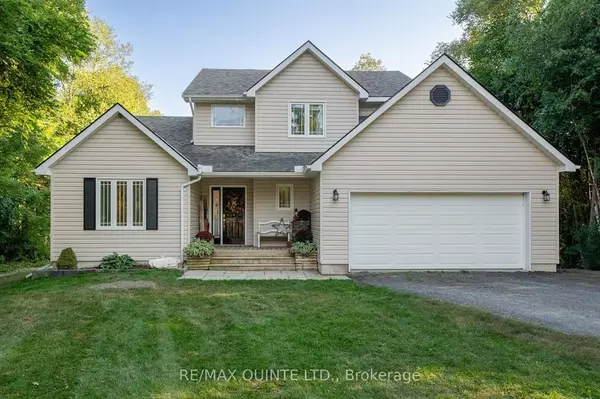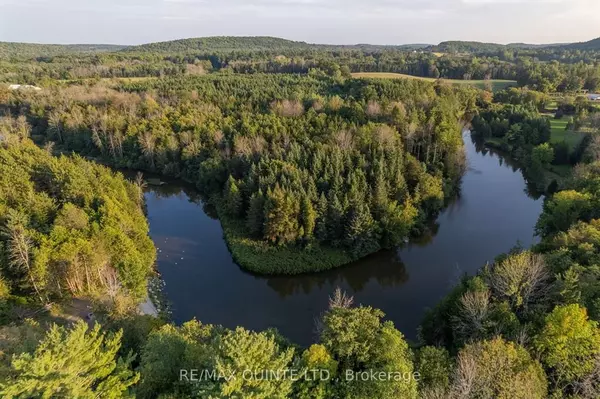For more information regarding the value of a property, please contact us for a free consultation.
351 Mill ST Quinte West, ON K0K 2C0
Want to know what your home might be worth? Contact us for a FREE valuation!

Our team is ready to help you sell your home for the highest possible price ASAP
Key Details
Sold Price $716,000
Property Type Single Family Home
Sub Type Detached
Listing Status Sold
Purchase Type For Sale
Approx. Sqft 1500-2000
MLS Listing ID X8353298
Sold Date 08/30/24
Style 2-Storey
Bedrooms 4
Annual Tax Amount $4,608
Tax Year 2024
Lot Size 0.500 Acres
Property Description
A spacious family home located in the Village of Frankford, with a 1.5-acre country lot, where Cold Creek transforms the backyard into a picturesque retreat. This meticulously crafted custom home is designed to offer both ample space and coveted privacy for the entire family. The spacious living room and formal dining area provide inviting settings for hosting guests, while the well-appointed kitchen boasts both style and practicality, complete with a convenient pantry and an inviting peninsula for casual dining. Adjacent to the kitchen, a sunlit dining nook beckons with sliding doors that open onto an expansive deck, enveloped by the serenity of mature trees and offering captivating views of creek below. The main level also offers a spacious family room, powder room, laundry room, and direct access to 1.5 car garage, ensuring effortless convenience for daily living. The second level features three generously sized bedrooms and two well appointed bathrooms. The primary suite is a haven of relaxation, boasting a spacious walk-in closet and a spa-inspired bathroom retreat, complete with a rejuvenating jacuzzi tub and a separate walk-in shower. For those seeking additional living space, the finished basement offers a versatile recreation room, a fourth bedroom, and an abundance of storage options to accommodate every need. With its seamless blend of refined design, thoughtful amenities, and natural beauty, this exceptional home offers a truly unparalleled lifestyle in the heart of the countryside.
Location
Province ON
County Hastings
Area Hastings
Zoning A1
Rooms
Family Room Yes
Basement Finished, Full
Kitchen 1
Separate Den/Office 1
Interior
Interior Features Water Softener, Water Treatment
Cooling Central Air
Exterior
Exterior Feature Deck, Privacy
Parking Features Private Double
Garage Spaces 7.0
Pool None
View Creek/Stream, Forest
Roof Type Asphalt Shingle
Lot Frontage 154.12
Lot Depth 435.25
Total Parking Spaces 7
Building
Foundation Poured Concrete
Read Less




