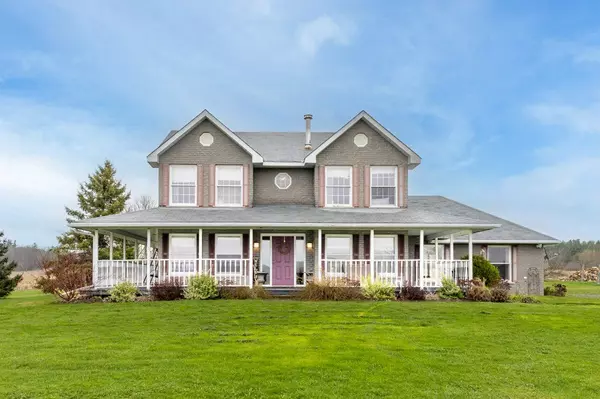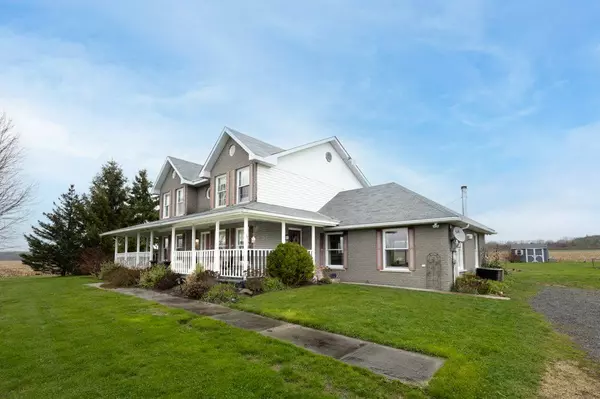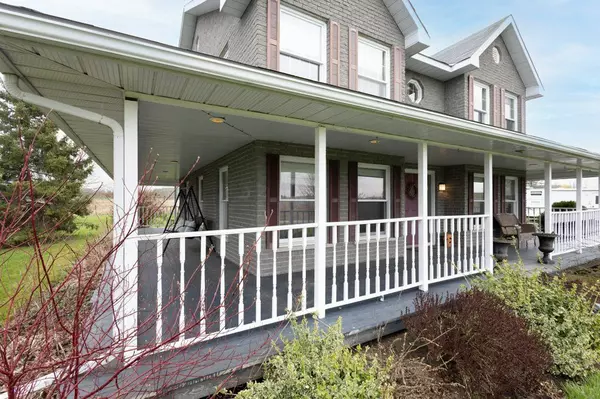For more information regarding the value of a property, please contact us for a free consultation.
79 Maple View RD Quinte West, ON K0K 2C0
Want to know what your home might be worth? Contact us for a FREE valuation!

Our team is ready to help you sell your home for the highest possible price ASAP
Key Details
Sold Price $680,000
Property Type Single Family Home
Sub Type Detached
Listing Status Sold
Purchase Type For Sale
Approx. Sqft 2000-2500
MLS Listing ID X8341076
Sold Date 07/18/24
Style 2-Storey
Bedrooms 5
Annual Tax Amount $5,023
Tax Year 2023
Property Description
Welcome to your dream home! Nestled on a serene lot just over an acre, this spacious 5-bedroom, 3-bathroom home offers the perfect blend of comfort and convenience. The main level features an inviting living room with a cozy wood stove, ideal for chilly evenings, and a bright family room for additional gathering space. The eat-in kitchen serves as the heart of the home, perfect for both casual dining and entertaining. The luxurious primary suite on the upper level includes a private bathroom and the added convenience of upper-level laundry.The partially finished basement provides endless possibilities, whether you envision a home theater, gym, or a recreational/playroom. Step outside to enjoy beautiful sunsets from the expansive wrap-around deck, ideal for outdoor dining and relaxing. The generous lot offers plenty of room for gardening, outdoor activities, and enjoying the natural surroundings.This home is ideally located close to Quinte Hills Golf, Batawa Skihill, Dahlia May Flower Farm, and CFB Trenton, offering the best of country living with modern amenities. Whether you're a golfer, winter sports enthusiast, or flower lover, this location has something for everyone. Dont miss the opportunity to make this beautiful country home your own. With its spacious layout, modern amenities, and stunning outdoor space, its the perfect place to create lasting memories. Schedule a viewing today and start envisioning your new life in this idyllic setting!
Location
Province ON
County Hastings
Area Hastings
Zoning RR
Rooms
Family Room Yes
Basement Partially Finished
Kitchen 1
Interior
Interior Features Water Heater Owned, Water Softener
Cooling Central Air
Exterior
Parking Features Available
Garage Spaces 8.0
Pool None
Roof Type Shingles
Lot Frontage 305.81
Lot Depth 194.1
Total Parking Spaces 8
Building
Foundation Block
Read Less




