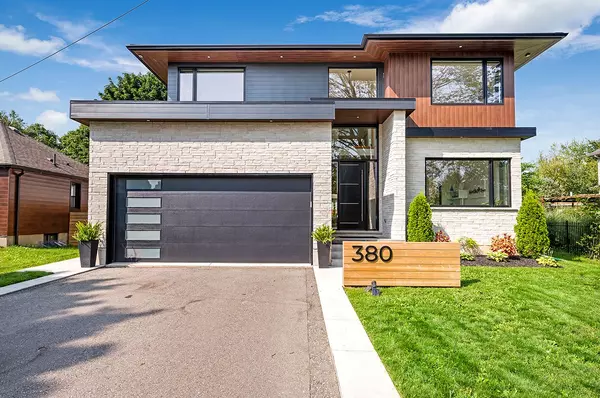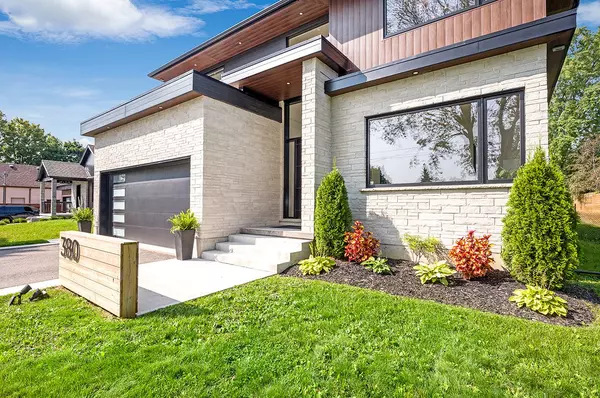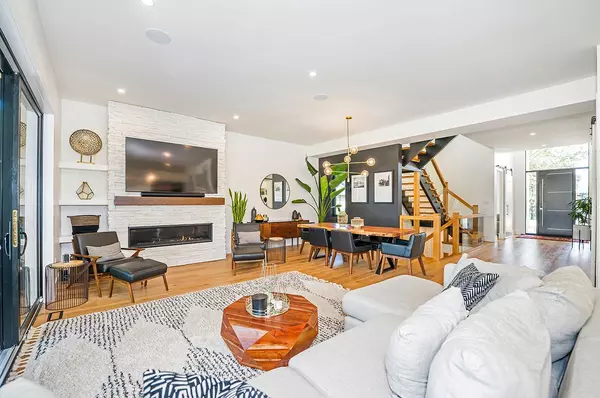For more information regarding the value of a property, please contact us for a free consultation.
380 Guelph AVE Cambridge, ON N3C 2V3
Want to know what your home might be worth? Contact us for a FREE valuation!

Our team is ready to help you sell your home for the highest possible price ASAP
Key Details
Sold Price $1,899,000
Property Type Single Family Home
Sub Type Detached
Listing Status Sold
Purchase Type For Sale
Approx. Sqft 3000-3500
MLS Listing ID X8265206
Sold Date 12/17/24
Style 2-Storey
Bedrooms 5
Annual Tax Amount $8,300
Tax Year 2023
Property Description
Let Me Welcome You To 380 Guelph Ave! A Beautiful Custom Built Home with No Detail Overlooked. Oversized Custom Windows Allow Ample Natural Light Making You Feel Right At Home. Excellent Open Concept layout with Soaring 10 Foot Ceilings. Impressive Chefs Kitchen Boasts Custom Cabinetry, Quartz Counters, Extra Large Island with Waterfall Countertop, Oversized Pantry, 2 Walk-Outs to Backyard with Outdoor Kitchen,Covered Porch w/ Fireplace, covered seating areas, Hot Tub, and Huge Landscaped Yard, A True Entertainers Delight! Spacious Mudroom with CustomCabinets and Garage Access and a Main floor Office. Custom Staircase To The Upper Level Featuring Primary Suite W/ Large W/I Closet and 5 PcEnsuite W/ Spa Like Finishes and a Soaker Tub. 3 Large Bedrooms, and Laundry Room. The Basement Was Recently Finished With Rec Room/FamilyRoom Area With Fireplace, Extra Bedroom, 3 Pc Rough-in, Utility Room, Oversized Cold room, Framed and wired for extra space, wine cellar. The Home is of the Highest Quality Workmanship. Extra large Lot To Create Your Dream Backyard!
Location
Province ON
County Waterloo
Area Waterloo
Rooms
Family Room No
Basement Finished
Kitchen 1
Separate Den/Office 1
Interior
Interior Features Central Vacuum, Ventilation System
Cooling Central Air
Exterior
Parking Features Available
Garage Spaces 10.0
Pool None
Roof Type Shingles
Lot Frontage 67.11
Lot Depth 240.39
Total Parking Spaces 10
Building
Foundation Poured Concrete
Read Less




